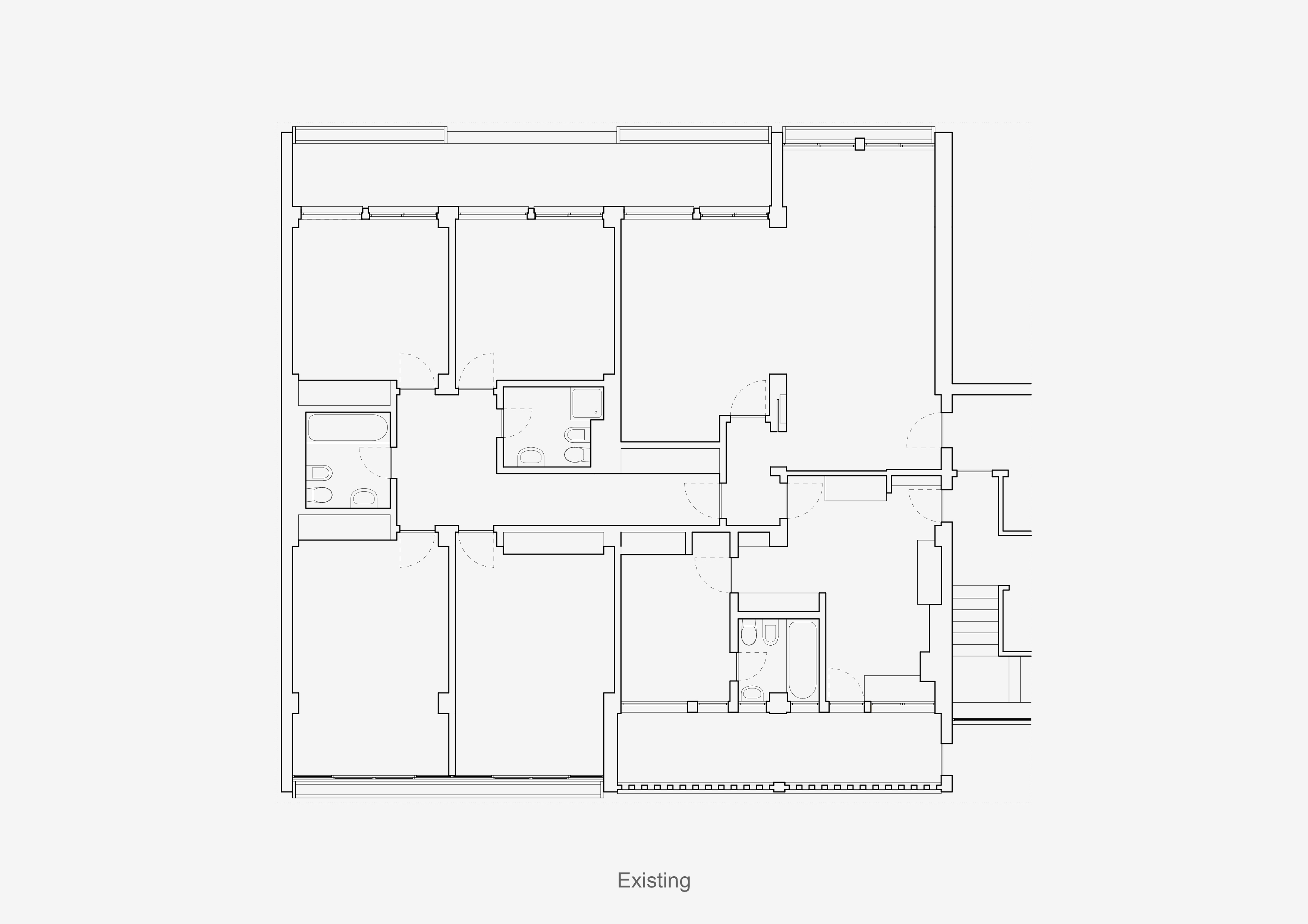

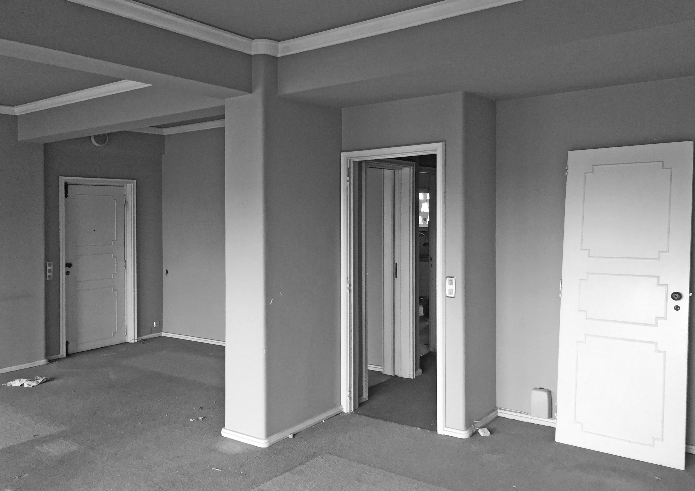
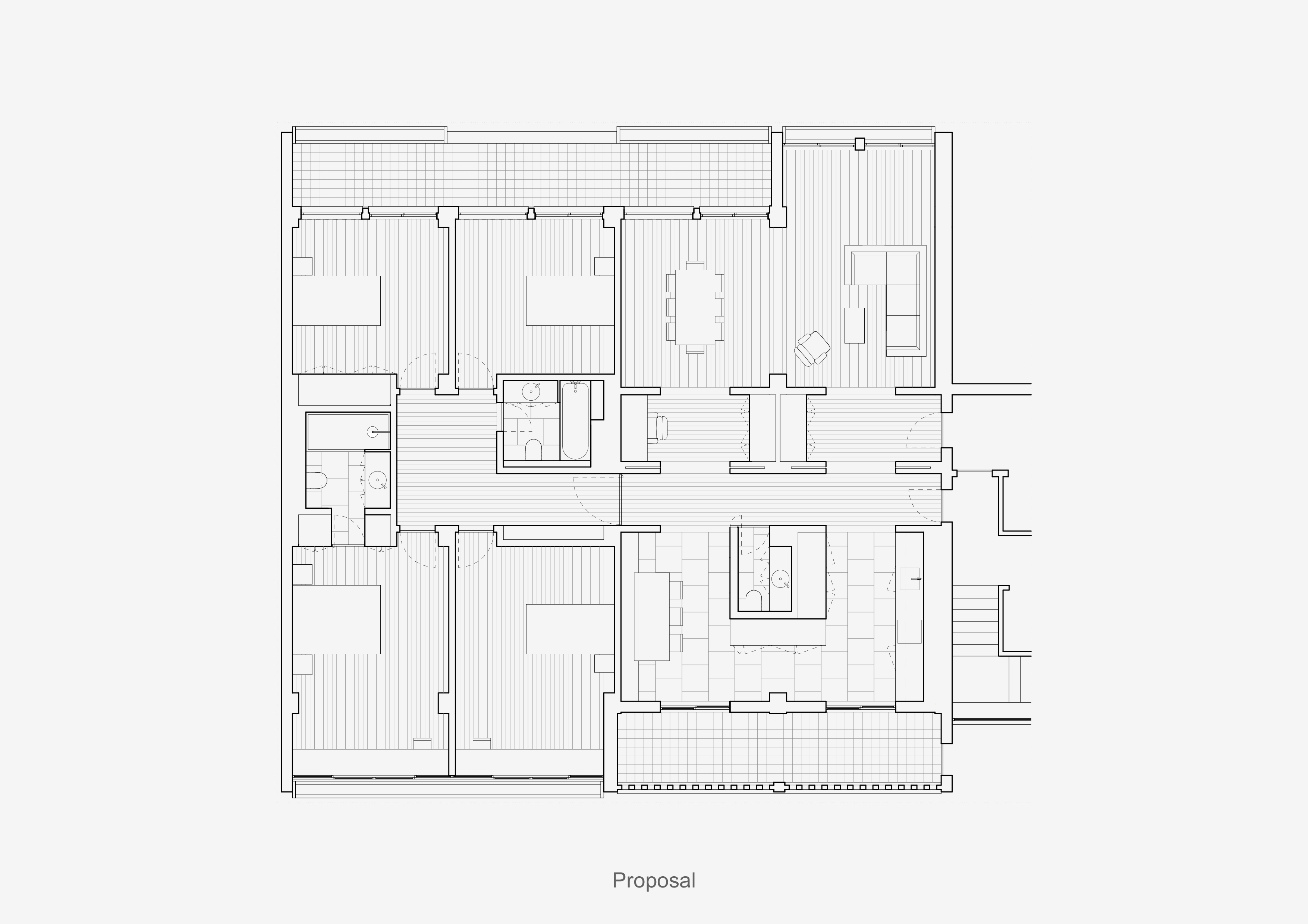
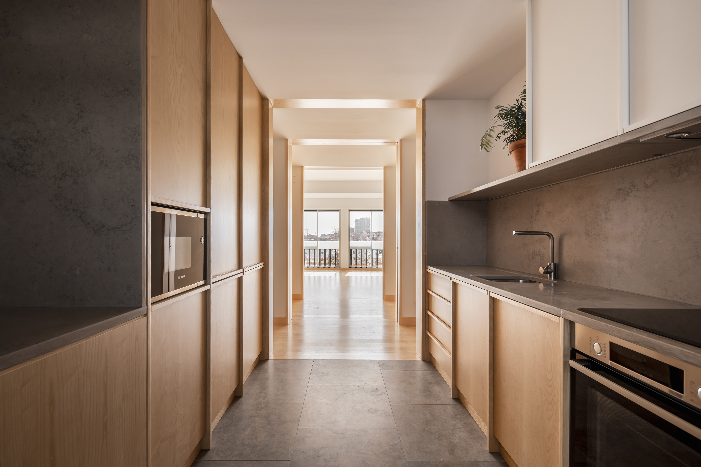
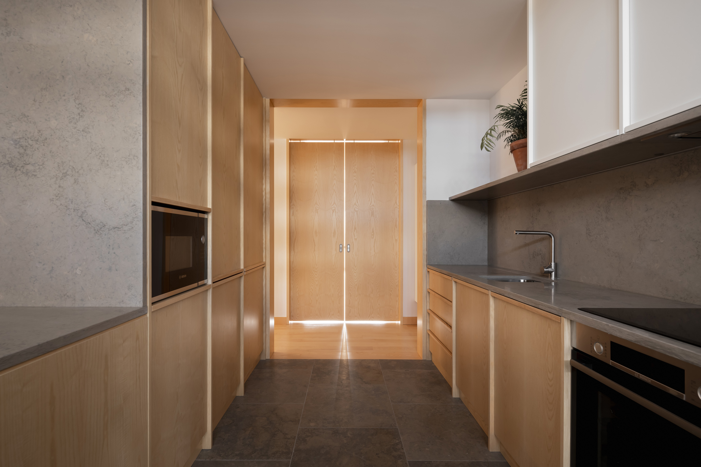
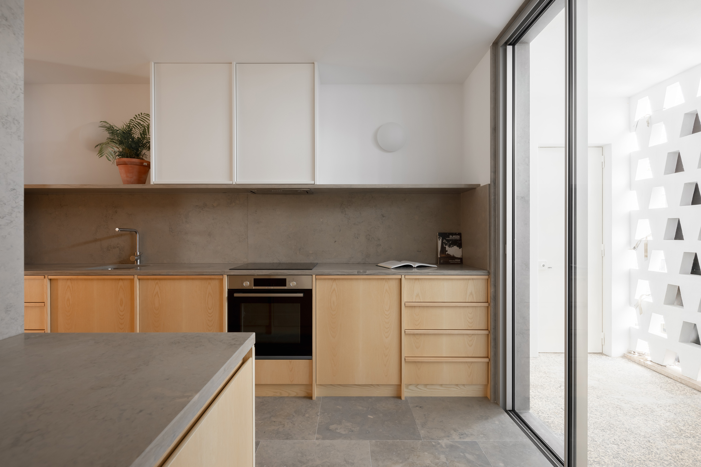
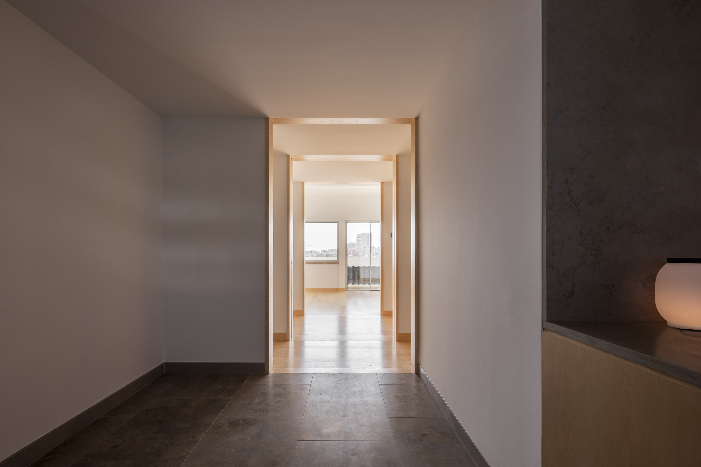
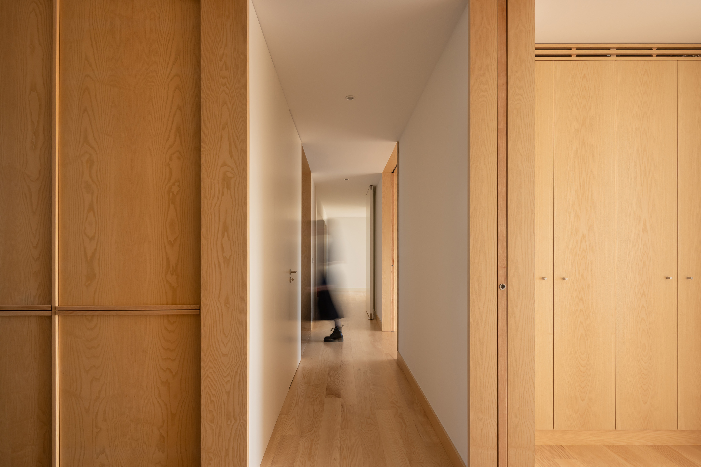
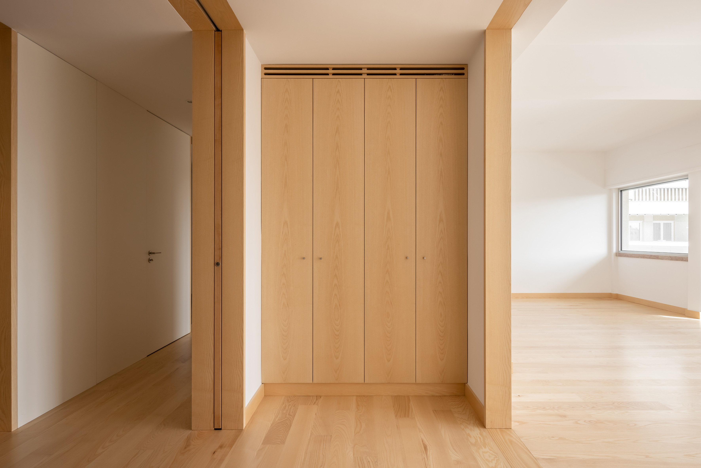
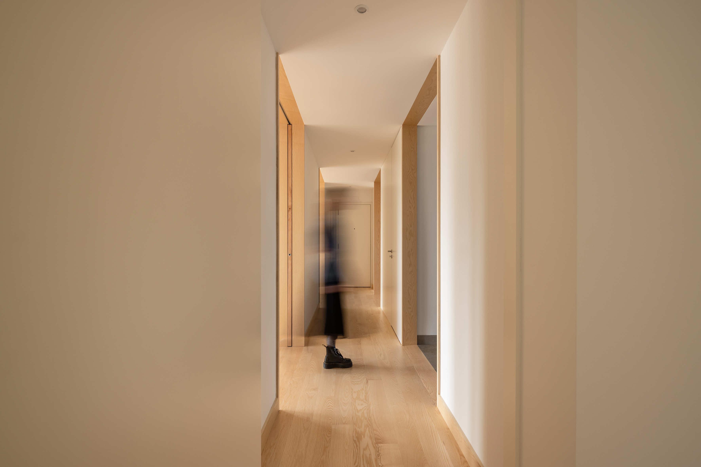

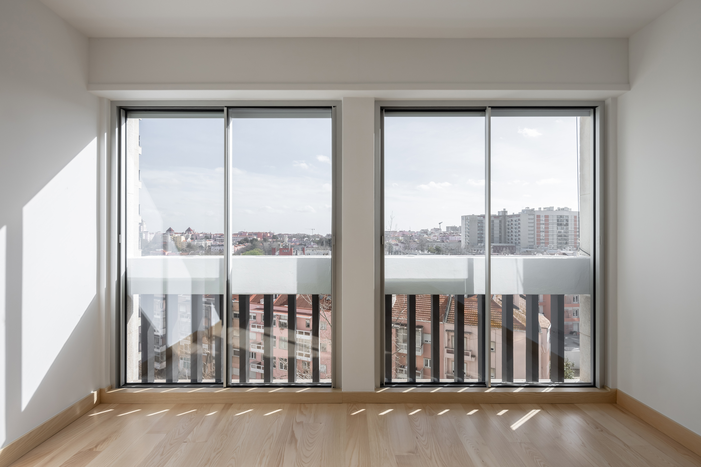
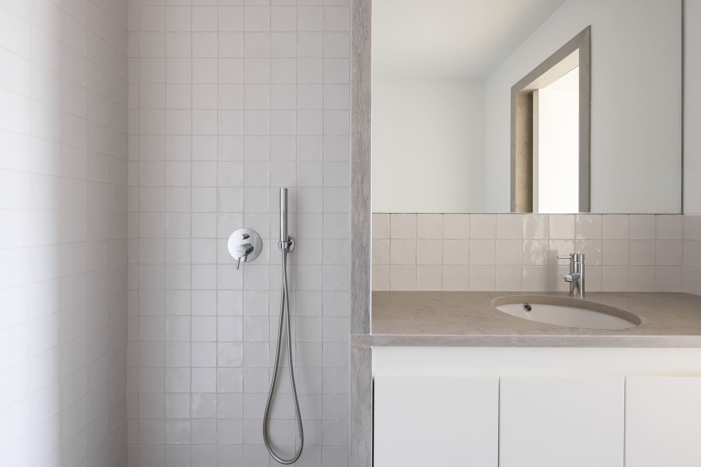
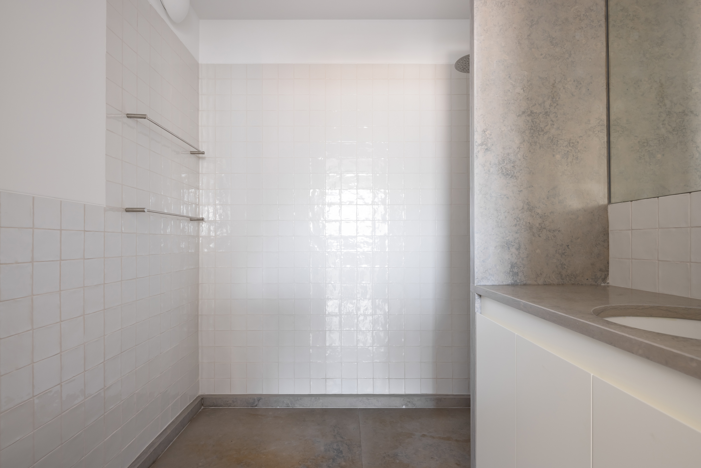
Alvalade Apartment
Status: Built
Site: Lisbon, Portugal
Architecture: Atelier 17 + Paralelo Zero
Team: Sara Brandão + Nuno Castro Caldas + Rodrigo Rebelo de Andrade + Duarte Pape
Contractor: Parallel Stage
Photography: Carmo Oliveira
Client: Private
Total area: 220 m2
Date: 2021-2023
Proposal: The project consists in an overall refurbishment of an apartment located on the 9th floor of a modernist listed building in the neighbourhood of Alvalade in Lisbon.
Aiming at designing for a modern lifestyle, the main goal was to reorganize public areas, interconnecting kitchen and service areas with social spaces on an open plan solution, while still maintaining the possibility of separating different uses.
The proposal took advantage of a clear and flexible column/beam structural system, which allowed the connection between spaces. This relation also improved the cross ventilation system and brought southern light to the north oriented spaces, dimly lit by the modernist façade grid.
The carefully designed woodwork aimed to emphasise the sequence of north-south spaces by defining a rhythm of vertical timber porticos.
The proposed materials sought to bring a calm atmosphere through the light color of ash wood, natural local lime stone and bright semi-handmade tiles.
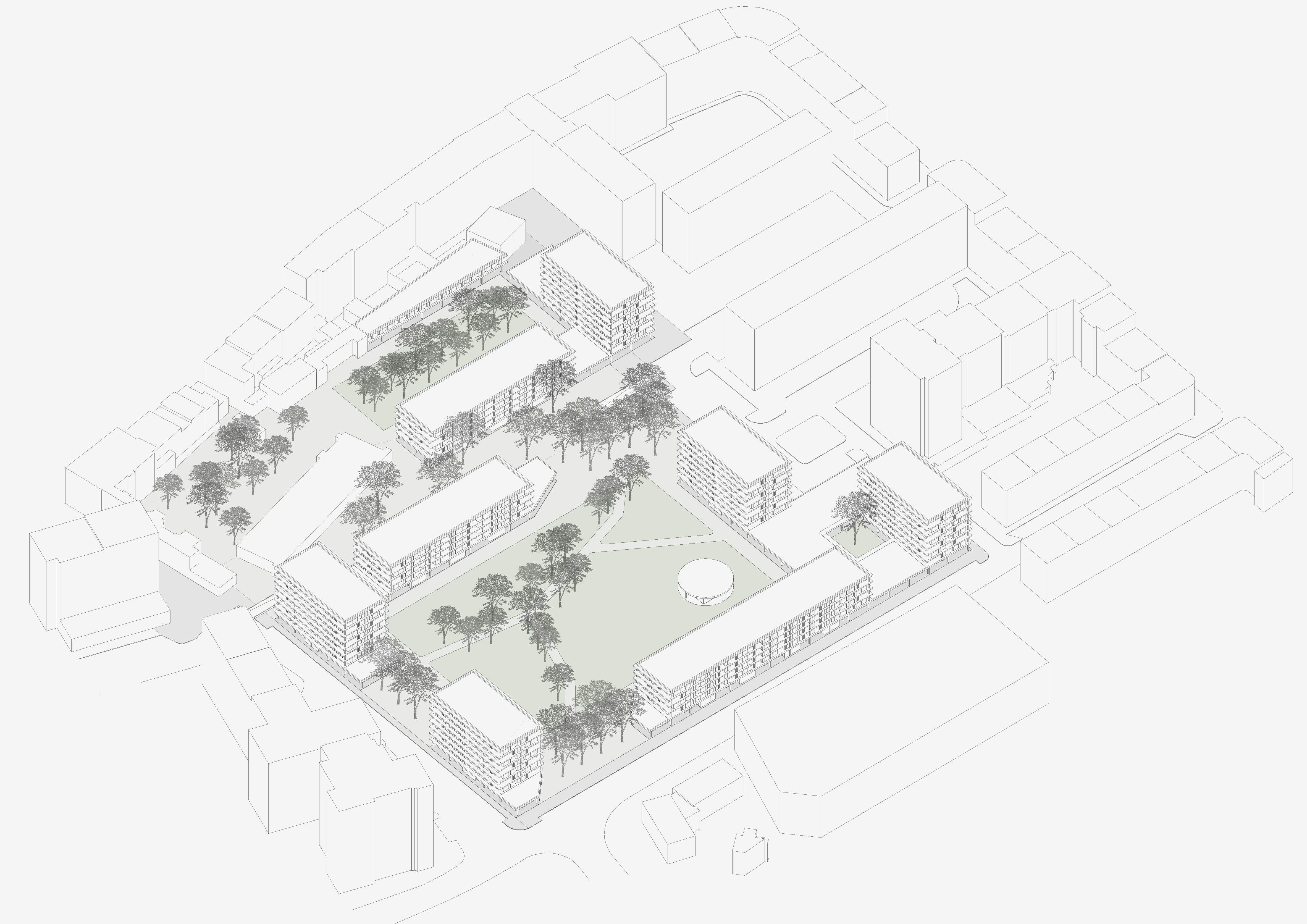



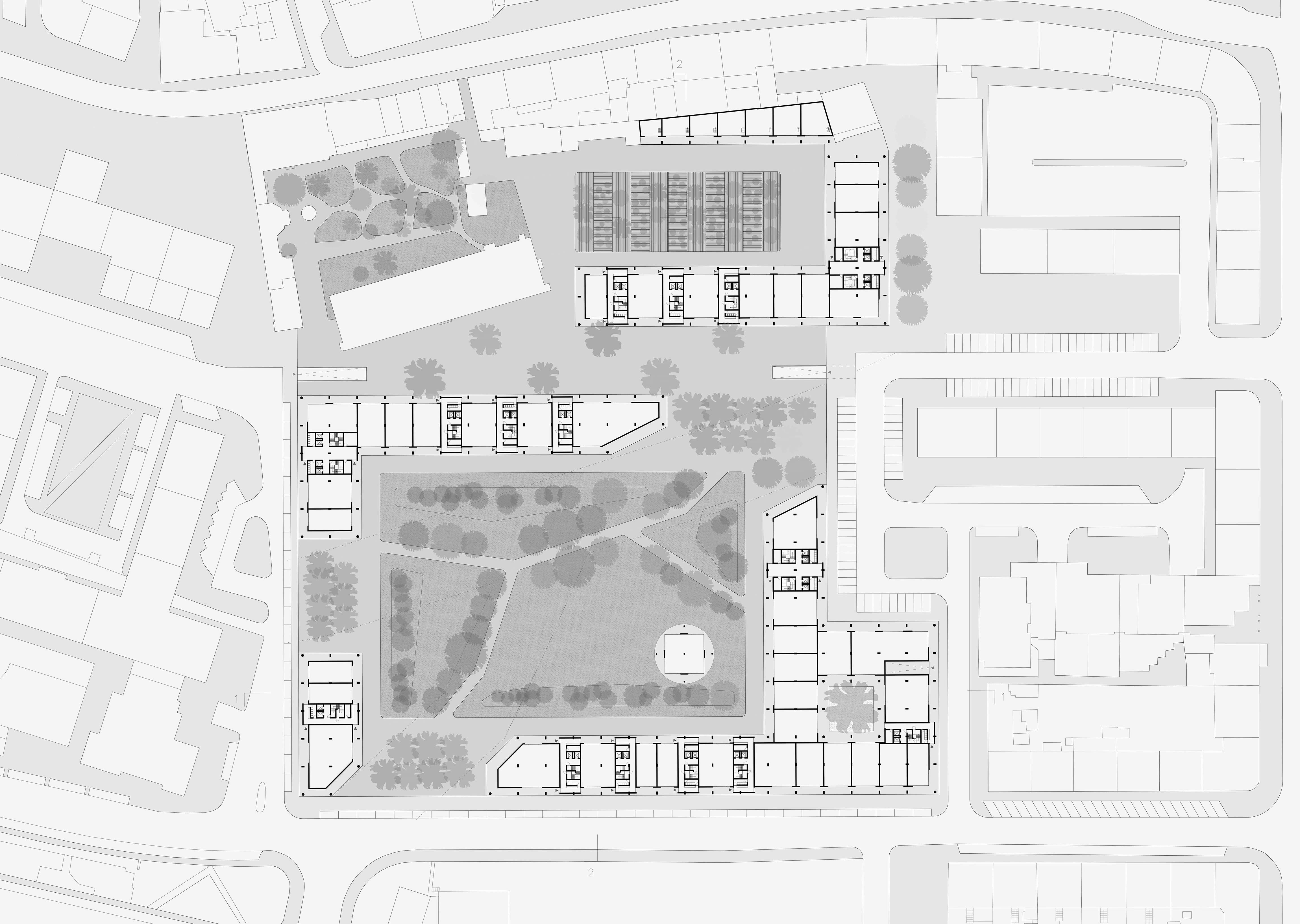


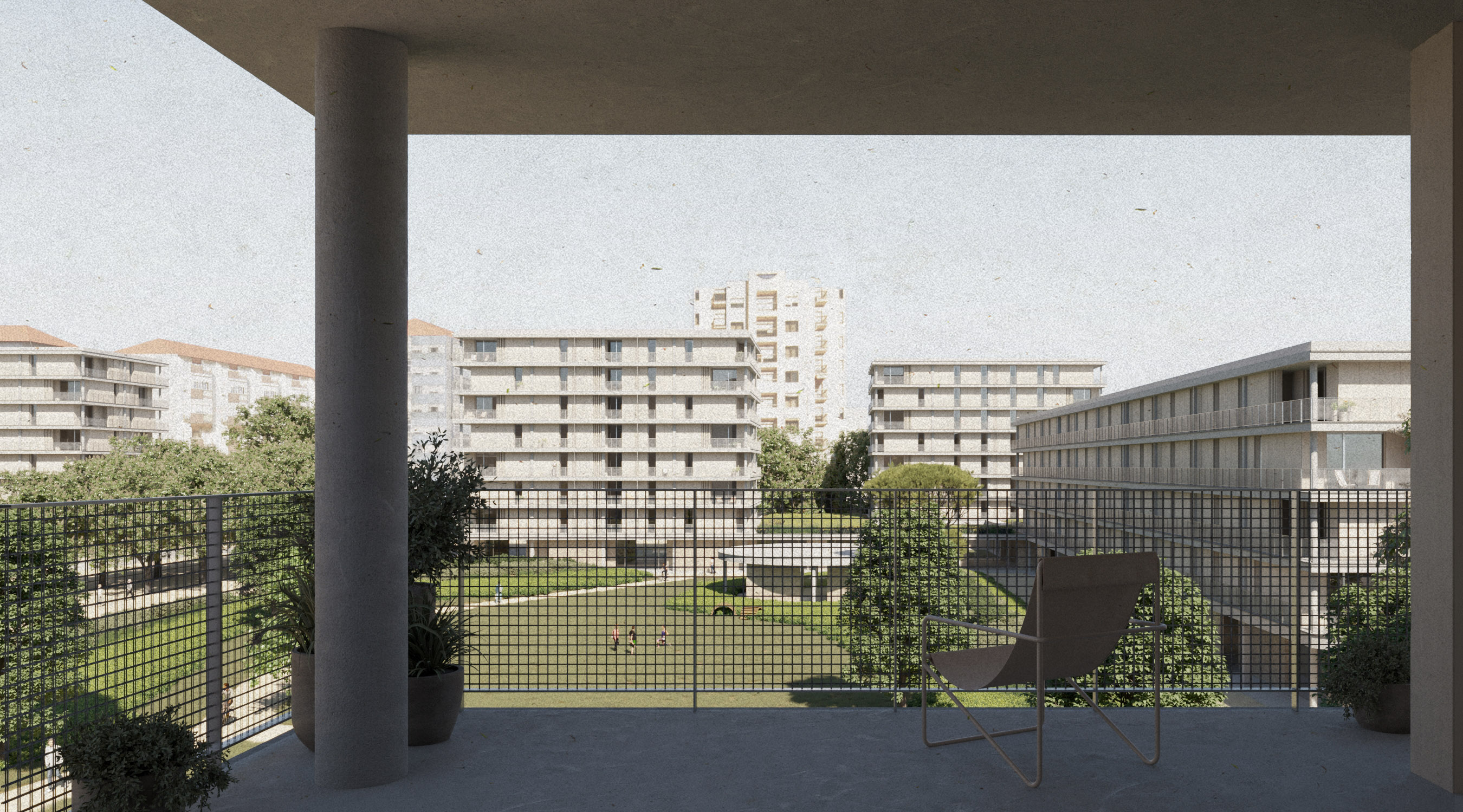
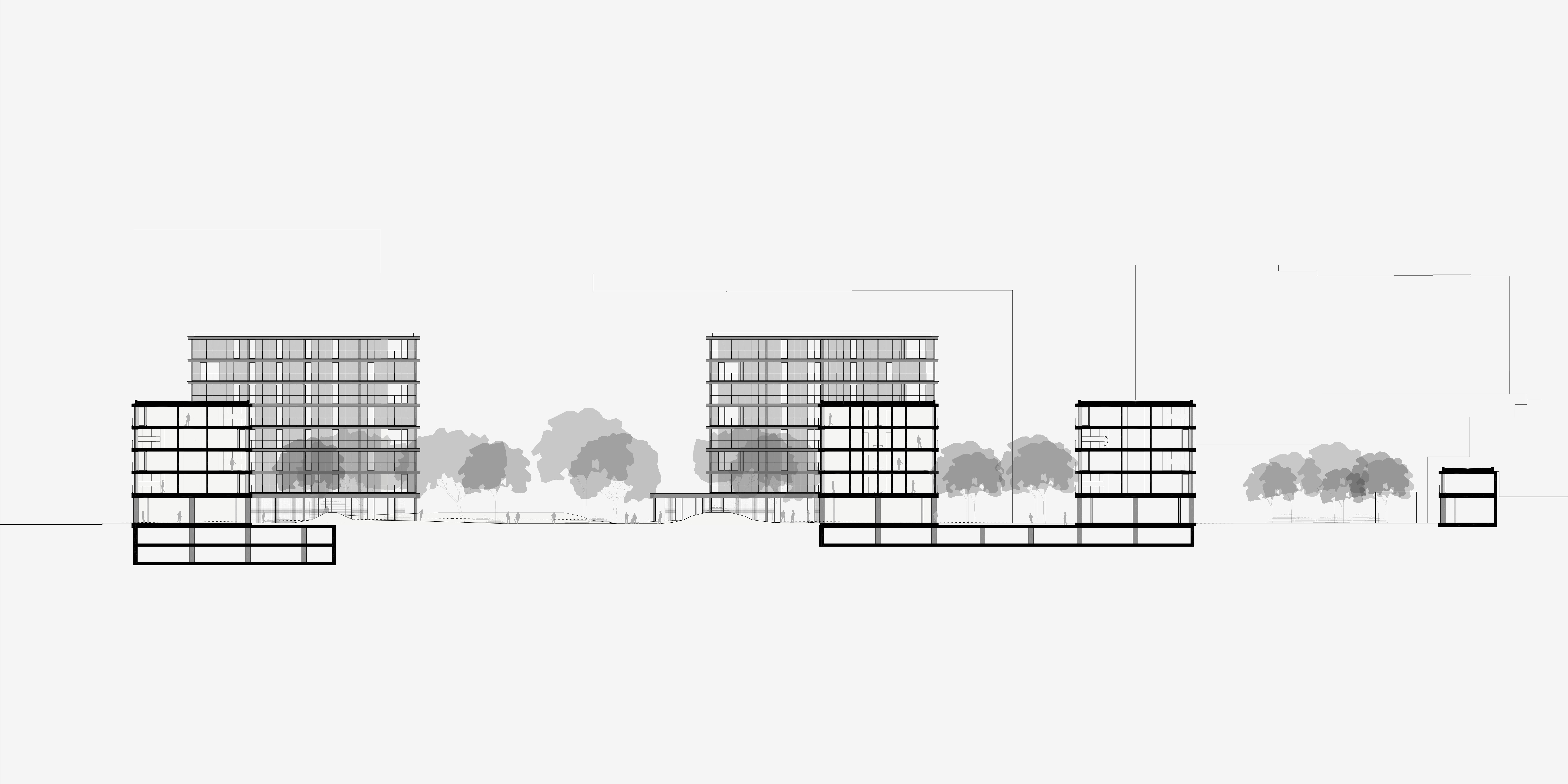
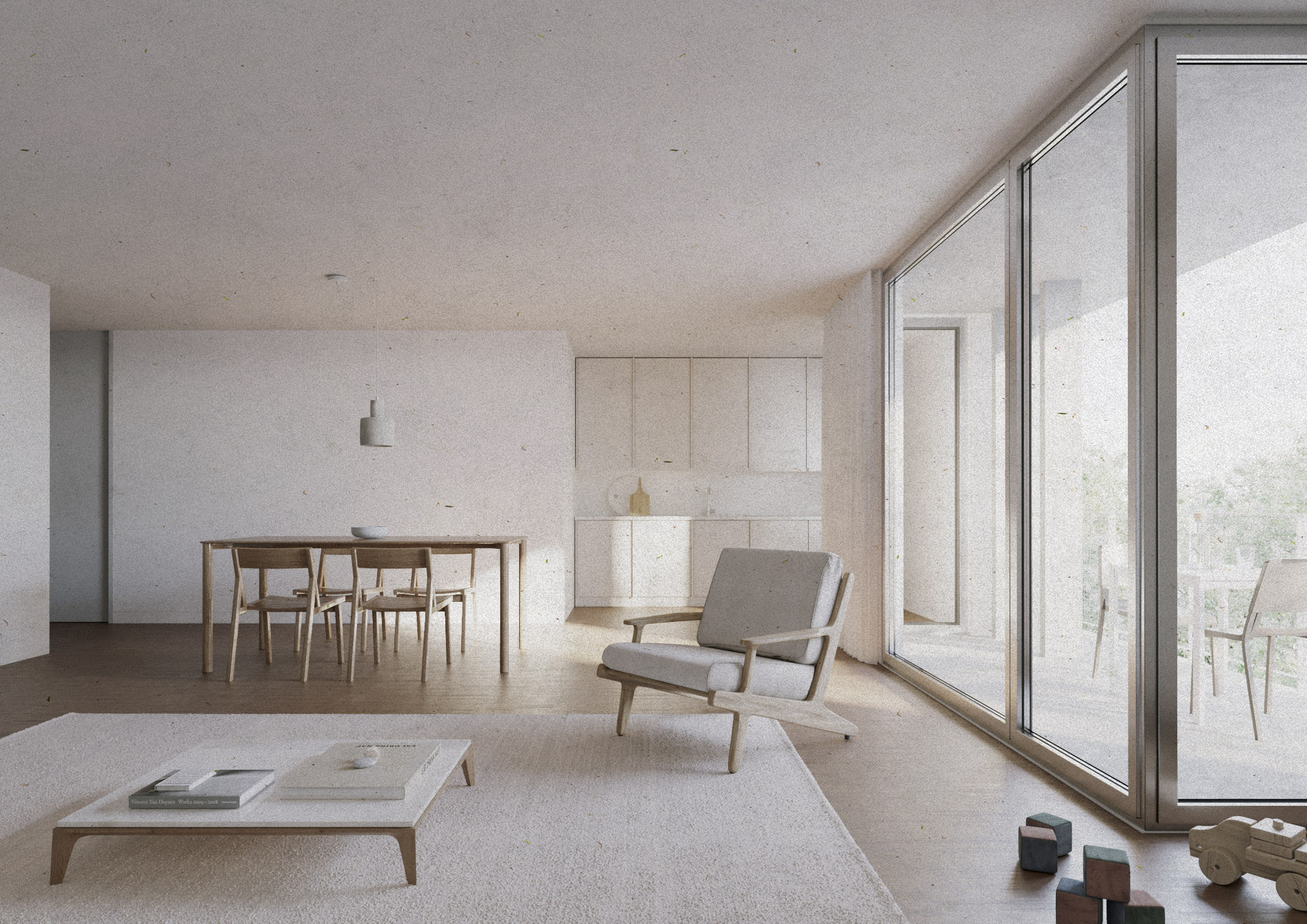
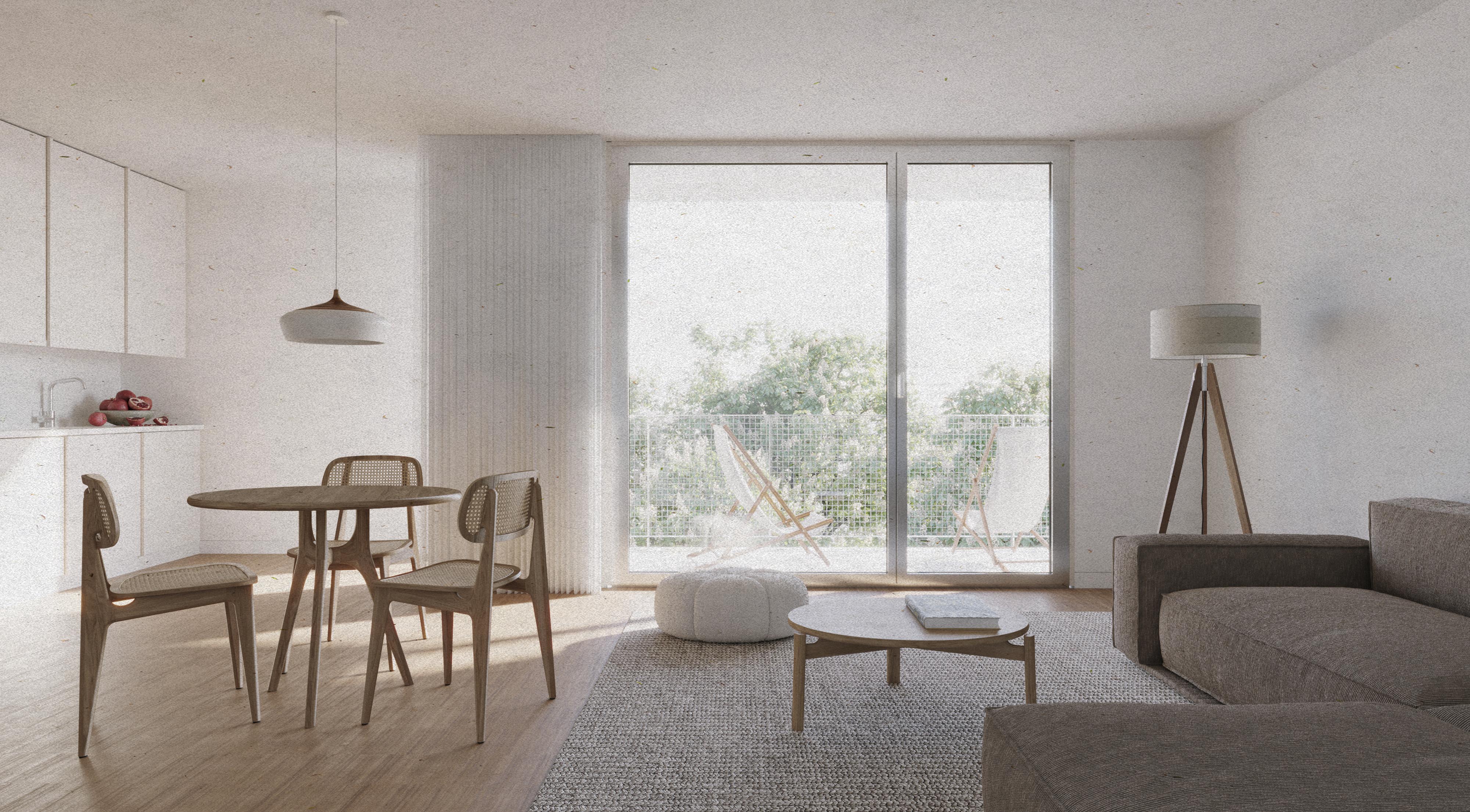
Quinta da Baldaya Housing
Status: Competition - Awarded 8th Prize
Site: Lisbon, Portugal
Architecture: Atelier 17
Team: Nuno Castro Caldas + Sara Brandão + Sebastião Taquenho
Structural Engineer: João Garcia (Teixeira Trigo)
M&E: Carlos Oliveira (Grau Celcius)
Landscape: Catarina Assis Pacheco (F | C Arq Paisagista)
3D Visualizations: Vasco Nunes
Client: IHRU
Total construction area: 52 766 m2
Public space area: 23 264 m2
Date: 2023
Proposal: Our proposal uses the scale of both the program and the site area in the benefit of public use, by densifying the plot’s limits and freeing up the largest possible garden area.
The idea was to transform a vacant territory in a park for recreation and leisure, which is absent in the surrounding urban fabric.
The project was understood as an opportunity to rescue this potential and give back the territory to its users, through an overall qualification of the place, allowing its full use not only by the residents, but also to all those who work or visit the neighbourhood.
The built volumes configure clear forms that respond to the scale of the site through modules with identical volumetric. Its design previliges access areas to the houses and the relationship of continuity with the existing urban fabric, but giving the place its own identity.
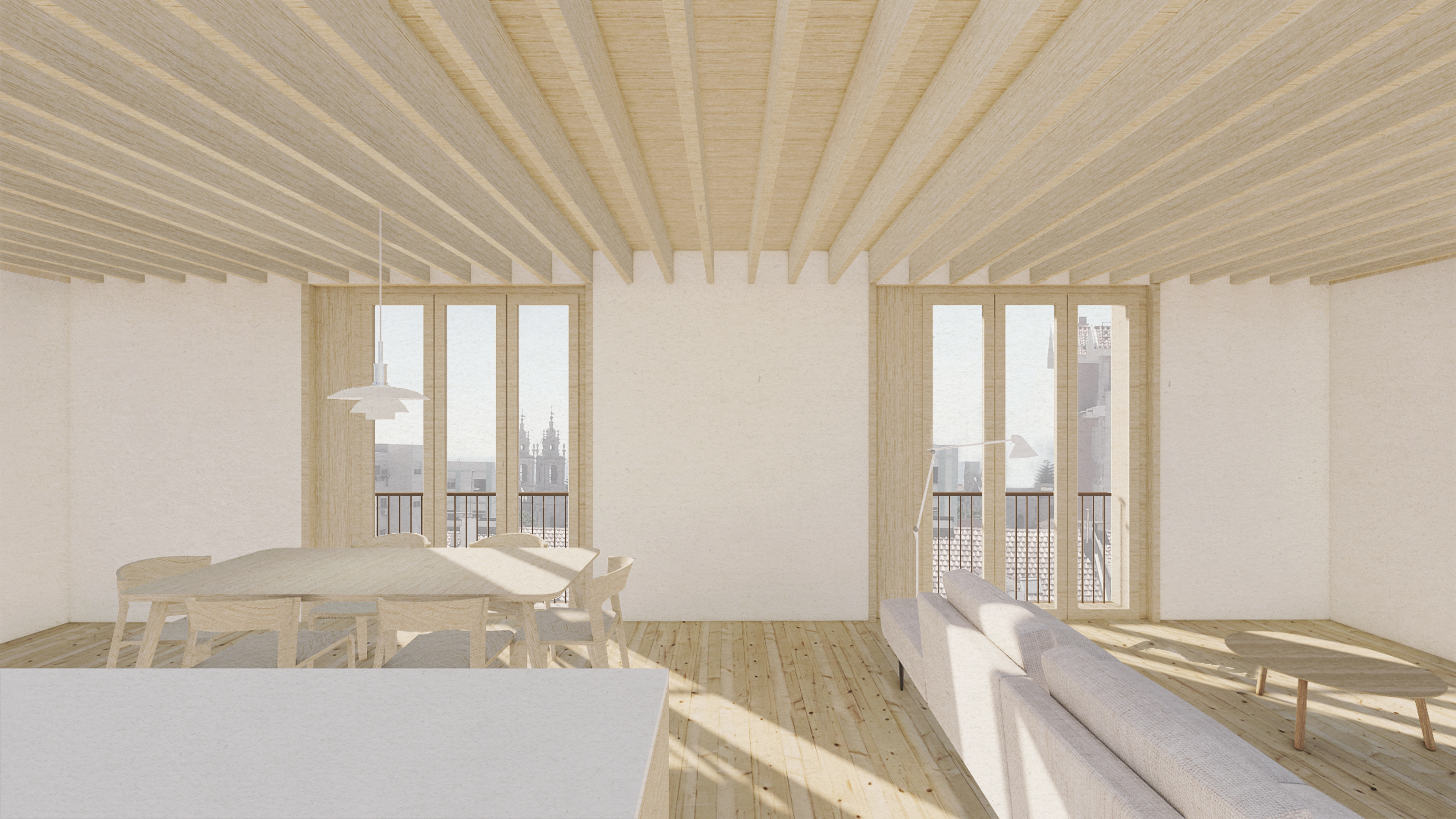

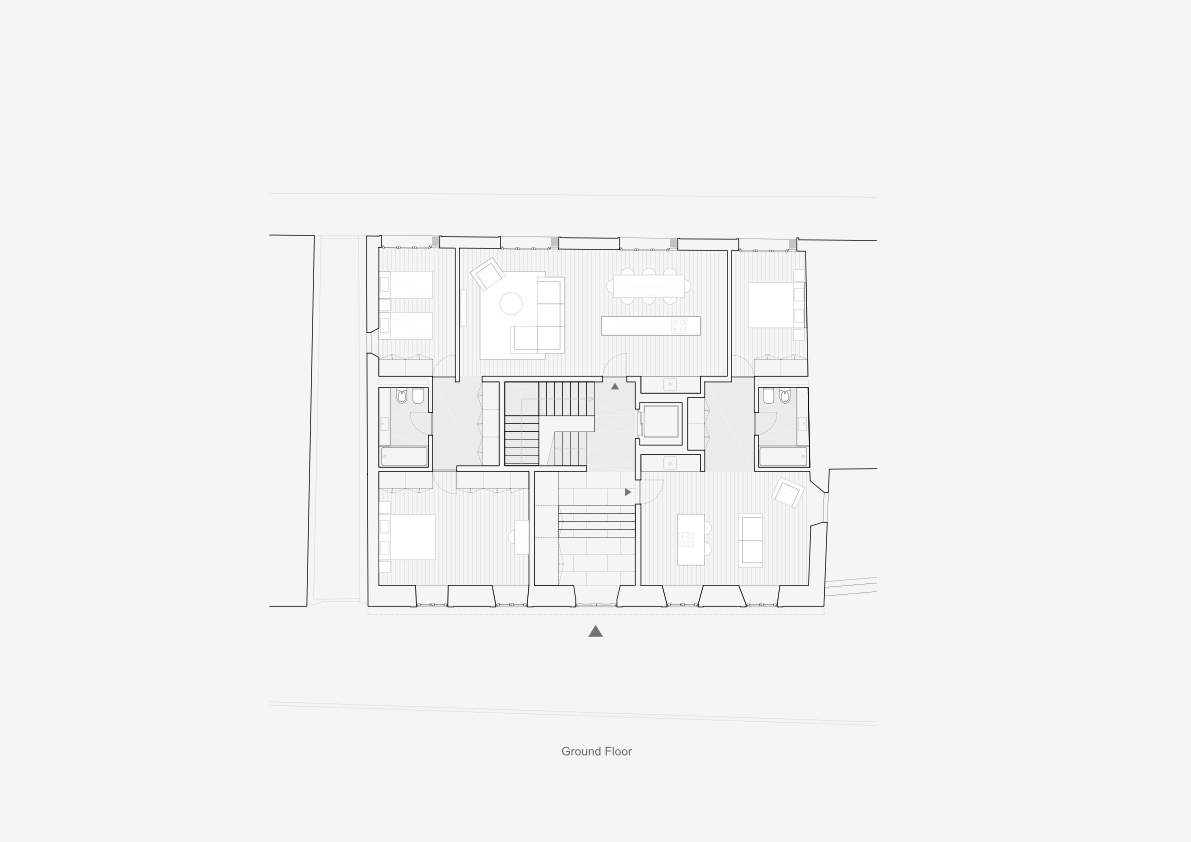


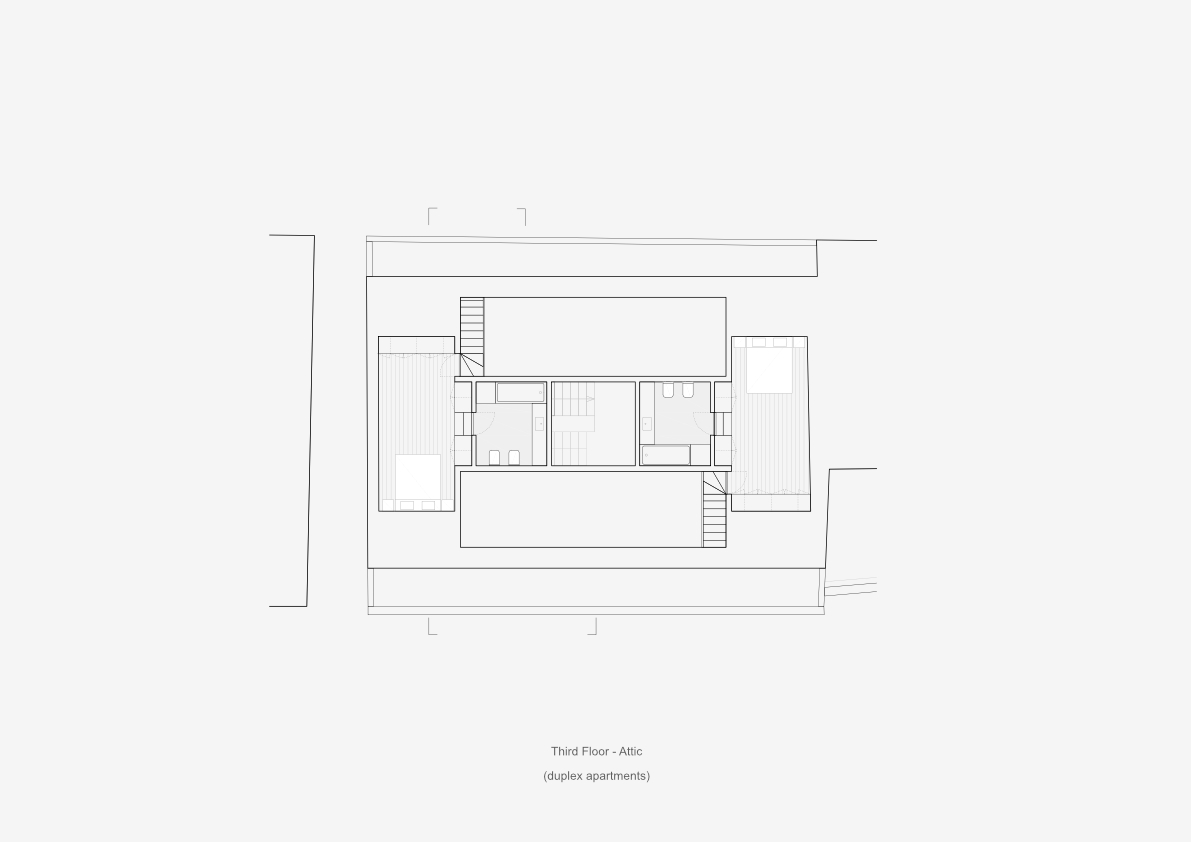
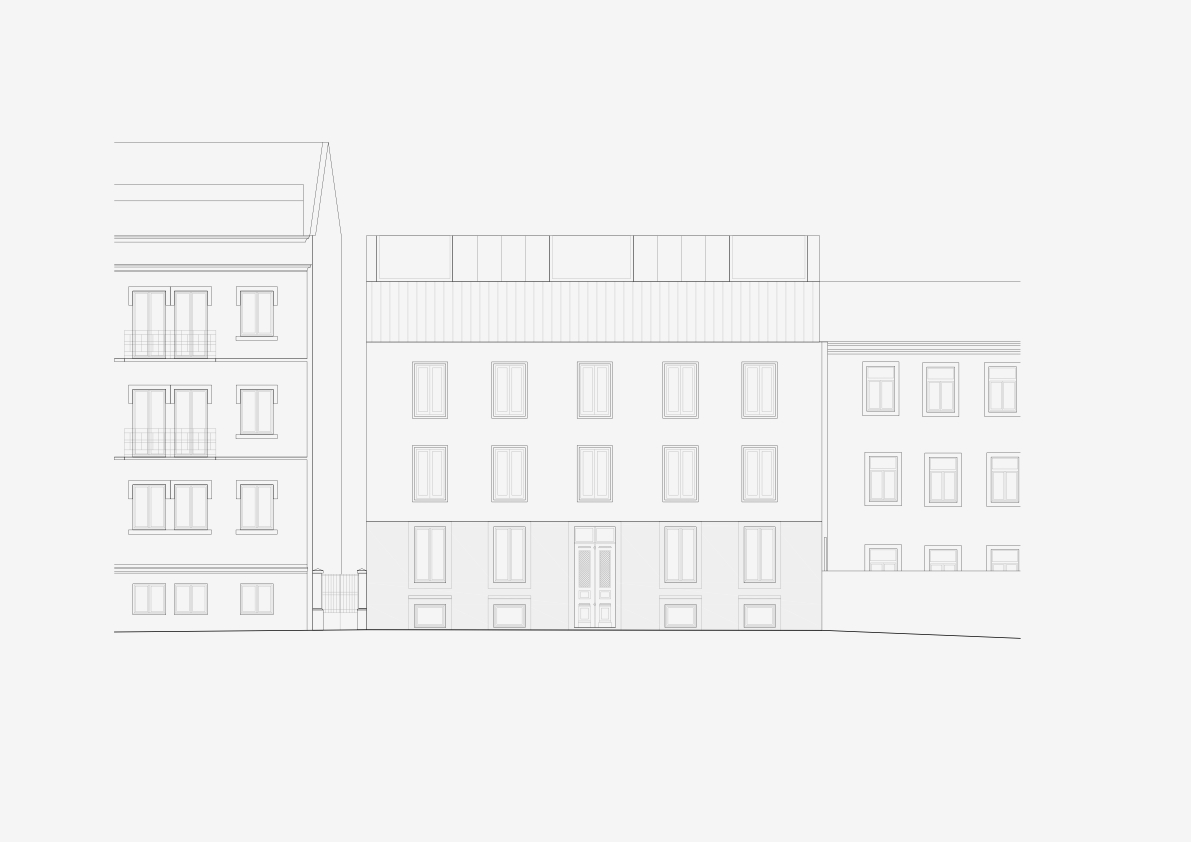
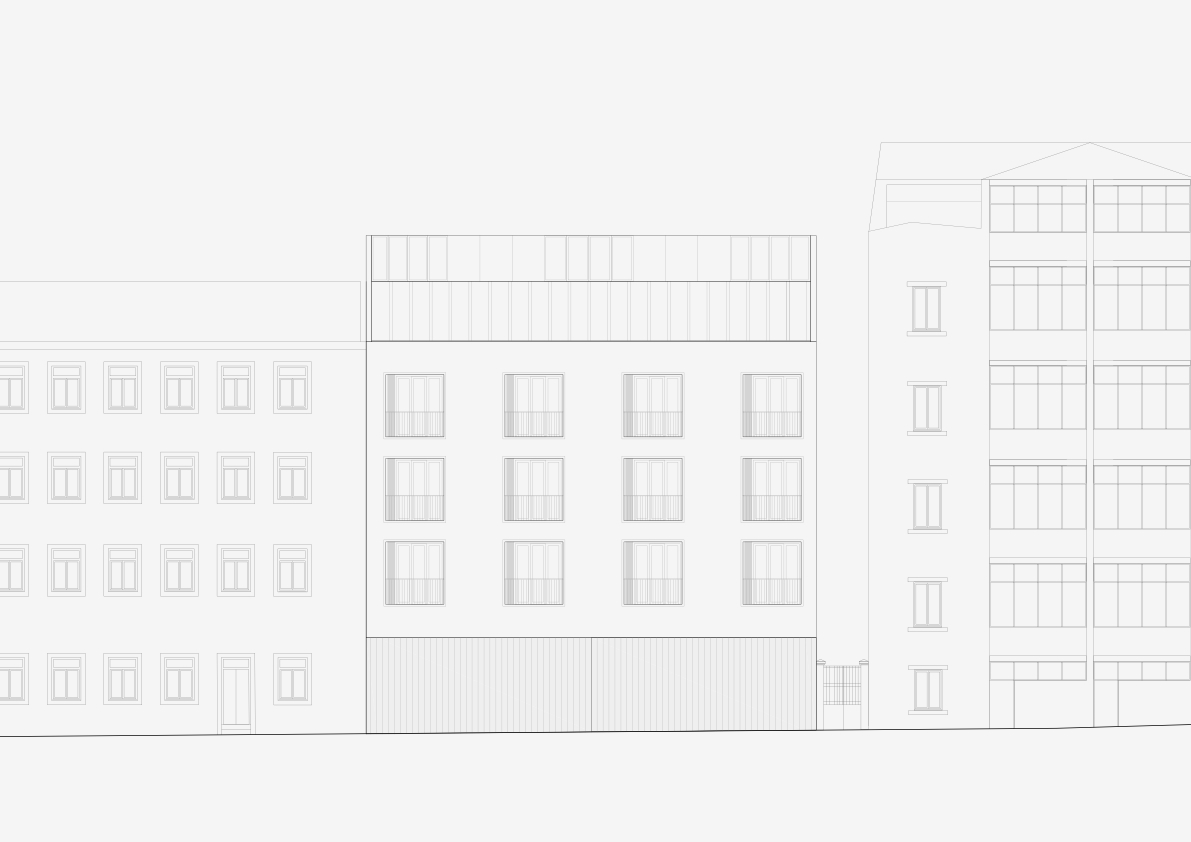
Campo de Ourique Housing
Status: Private Competition - Awarded 3rd Prize
Site: Lisbon, Portugal
Architecture: Atelier 17
Team: Nuno Castro Caldas + Sara Brandão + Sebastião Taquenho
Collaboration: Ana Rita Marques
Structural Engineer: Miguel Ferreira (Edifiteca)
Client: IDL - Instituto Amaro da Costa
Total area: 900 m2
Date: 2022
Proposal: The reconstruction and expansion project of the existing building proposes the construction of two additional floors and an attic. The proposal respects the identity of the existing building, as well as of the adjacent ones, establishing alignments, metrics and proportions with the surrounding urban context.
The proposal uses a wooden construction system, which offers advantages over steel or concrete structures. As a prefabricated system, it provides quick and efficient assembly, with high stability and seismic resistance, reducing construction time. It is made from ecological materials and offers excellent thermal, acoustic and fire resistance performance. From the inside, it has the benefit of being a finished material, easy to repair.
The typological organization was designed to ensure accessibility and fluidity between spaces. The clear structural grid allows for flexible plans, organized along three axes: a central axis that concentrates stairs, elevators and wet areas, facilitating vertical circulation of infrastructures, and two axes parallel to the main facades, with great sun exposure and cross ventilation for bedrooms, living rooms and open kitchens. The flexibility of the proposal will also allow for typological changes, responding to different uses along time.
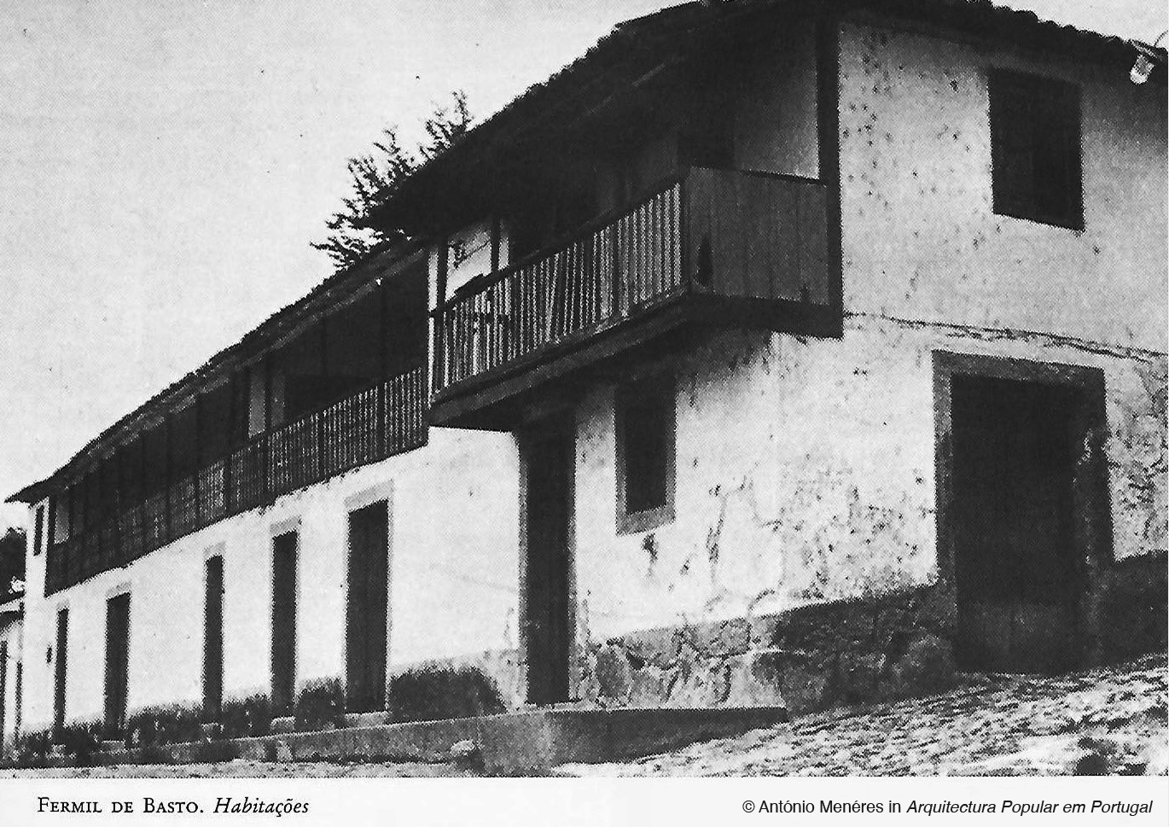










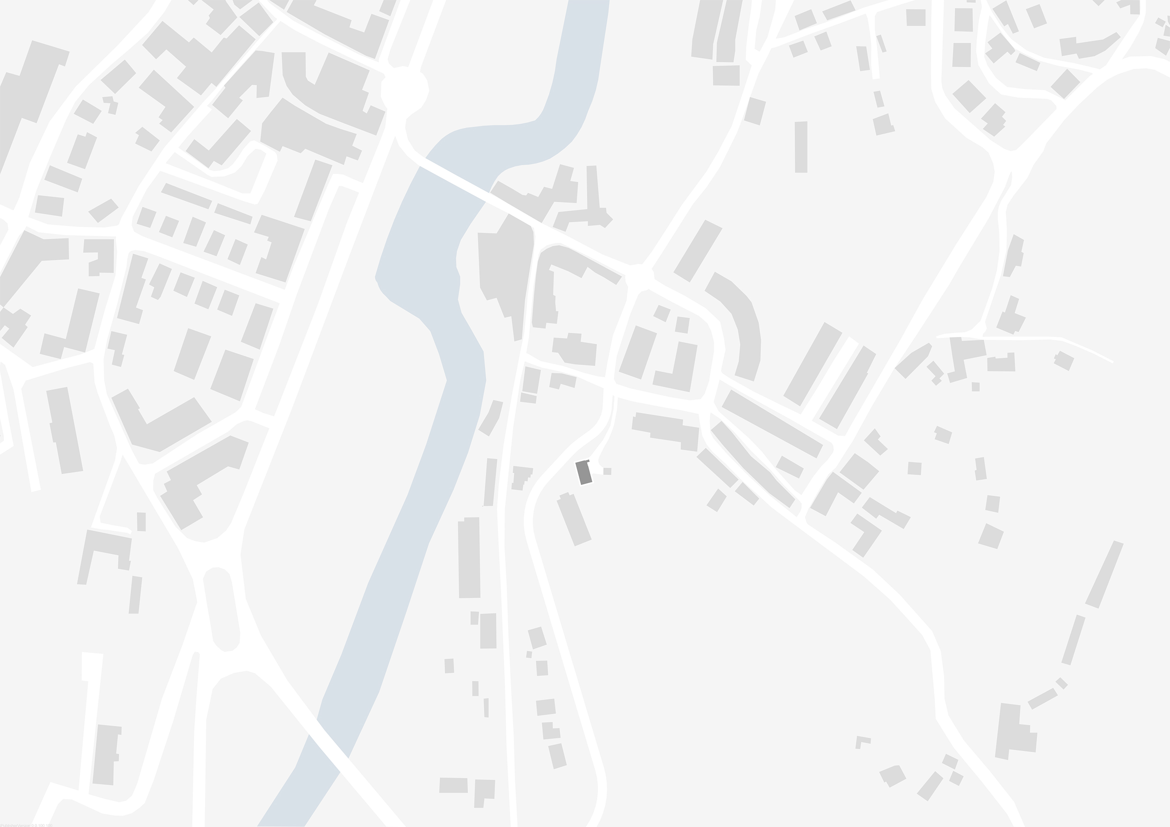
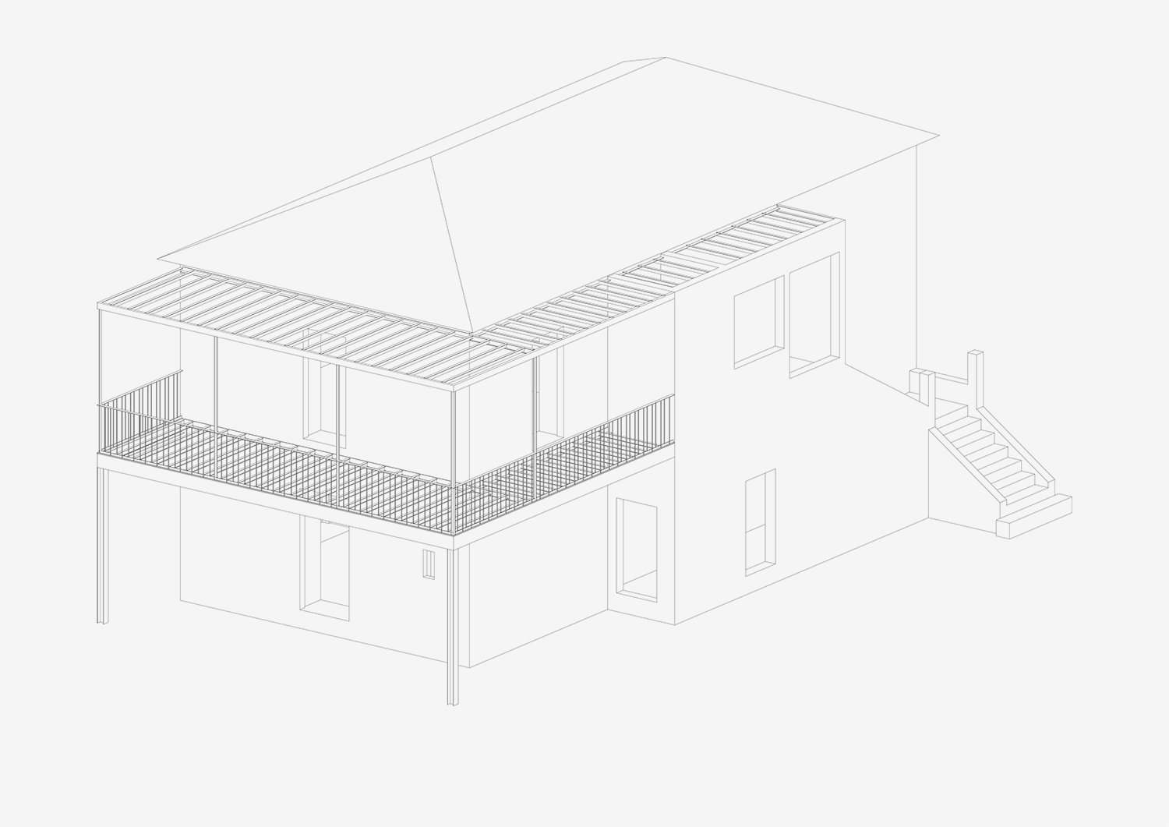
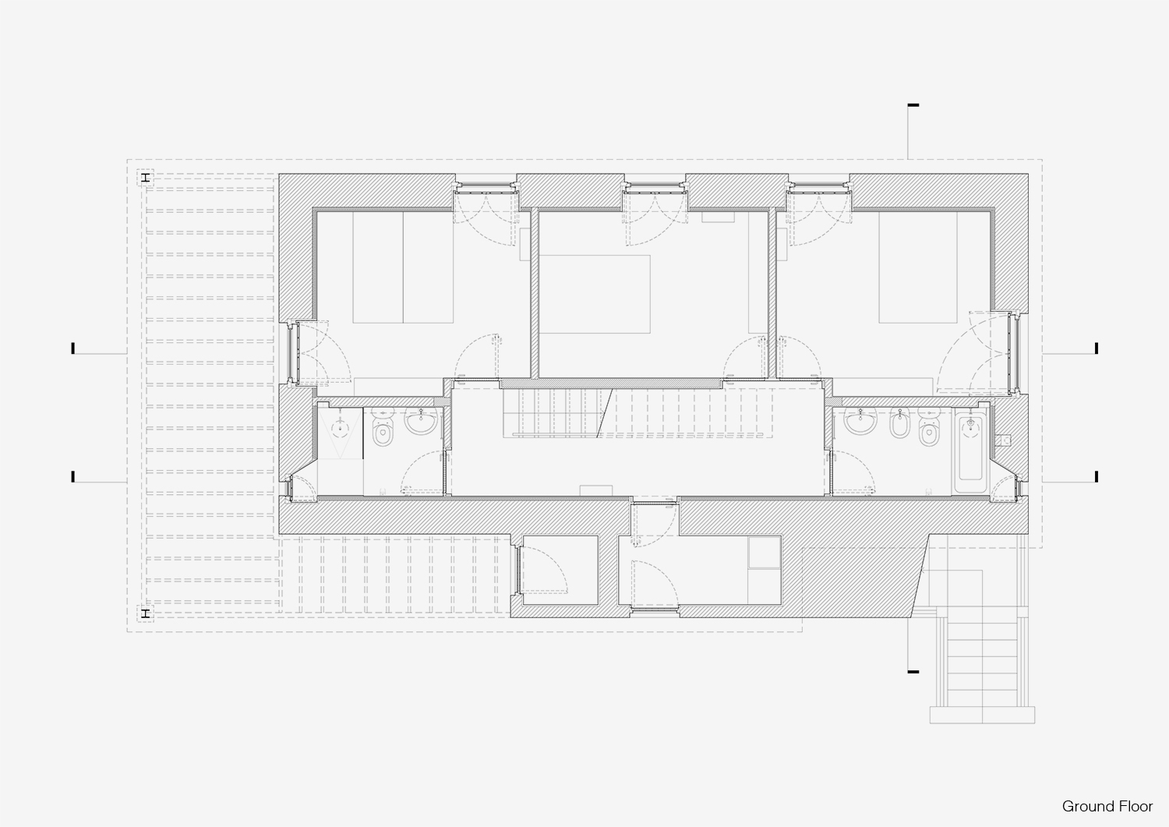
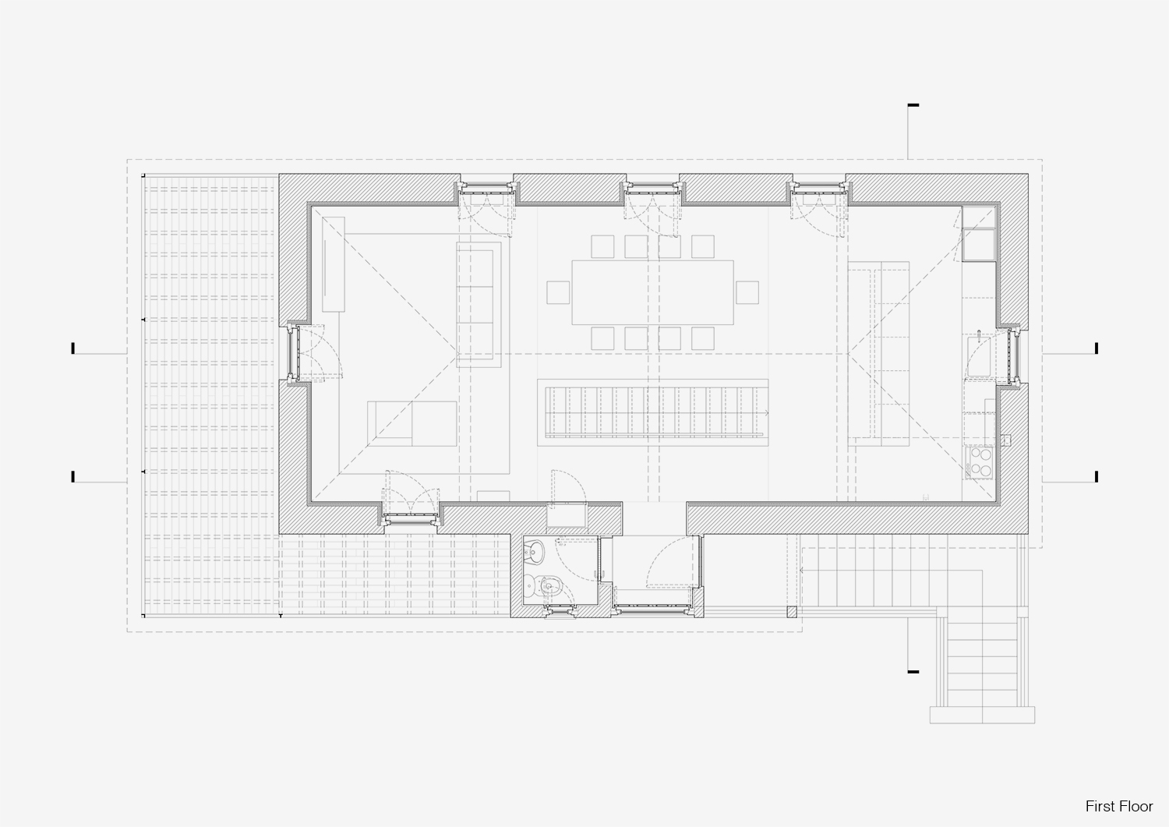
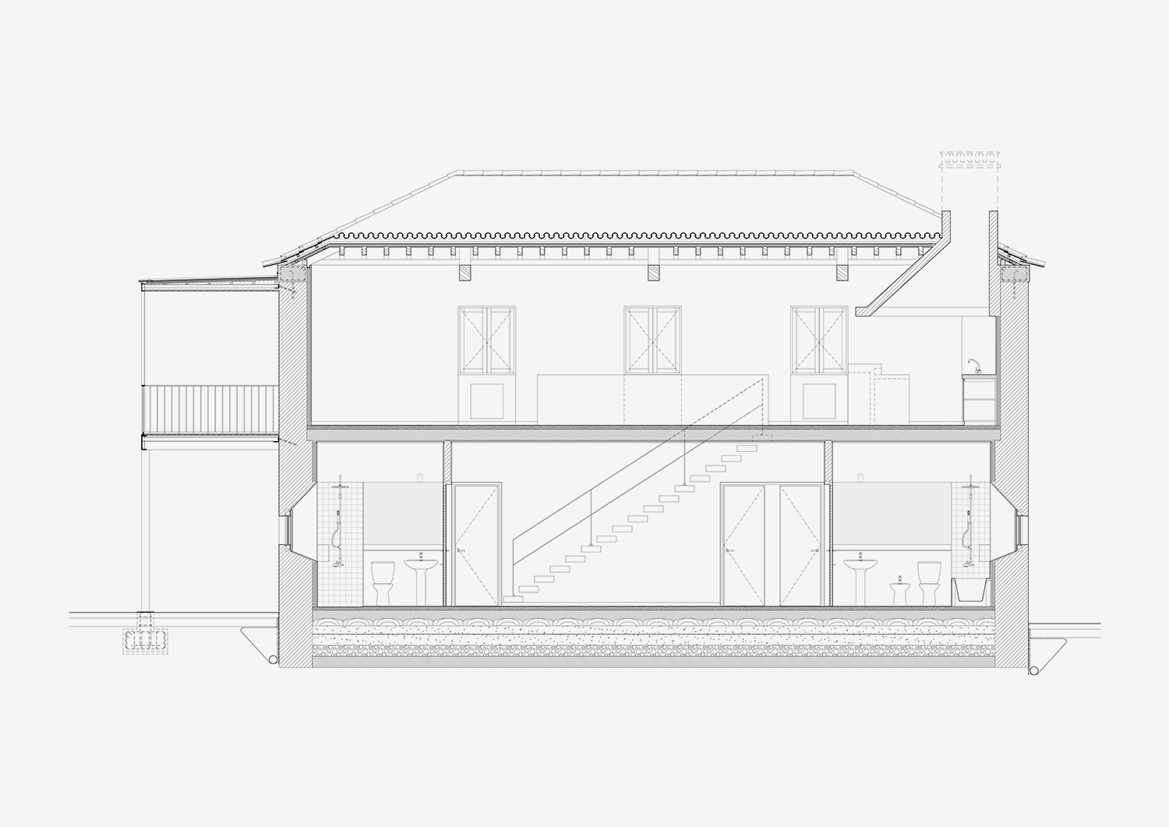
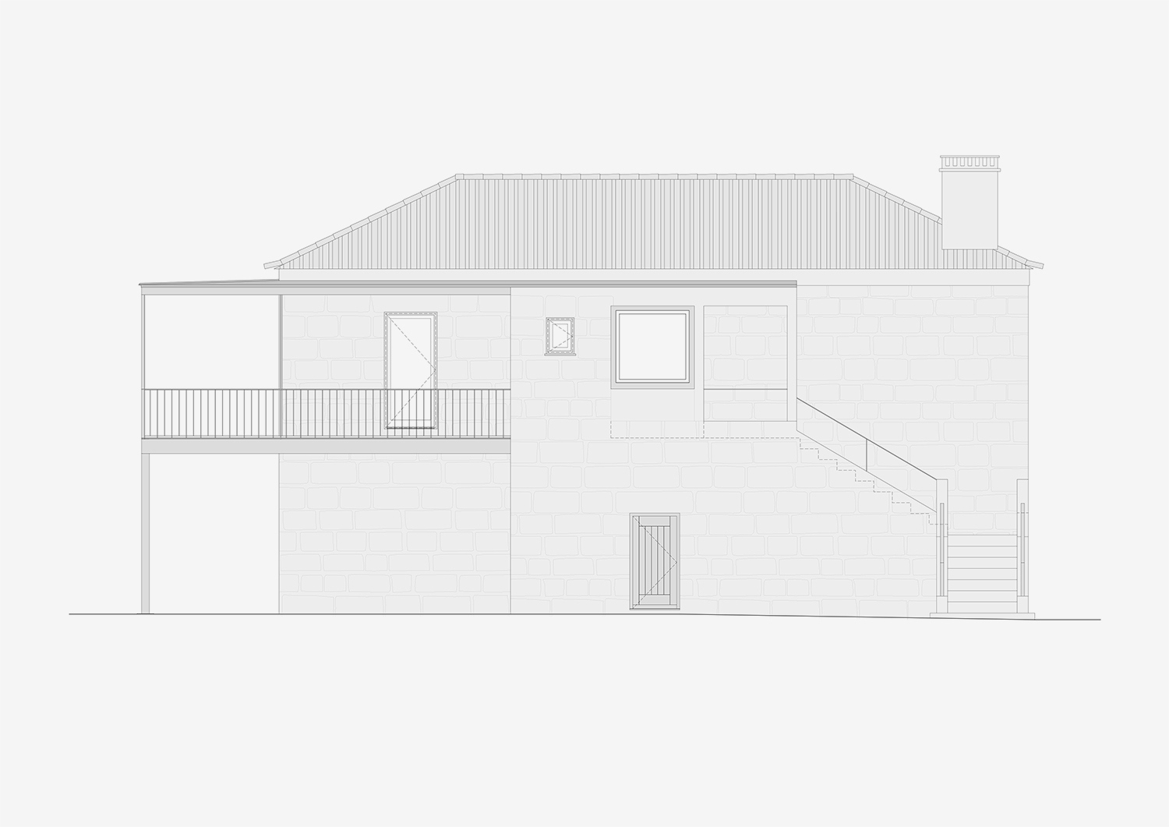
House in Arcos de Valdevez
Status: Built
Site: Arcos de Valdevez, Portugal
Architecture: Atelier 17 + Maria Ana Castro Caldas
Team:Maria Ana Castro Caldas + Nuno Castro Caldas
Structural Engineer: Fernando Rodrigues (ARA)
M&E: José Andrade (Acribia)
Contractor: Manuel Barbosa Construção Civil
Client: Private
Total area: 225 m2
Date: 2010-2014
Proposal: The project consists in the rehabilitation of a rural house located in the limits of the vineyard of the ‘Quinta da Andorinha’. The project intends to create a strong visual connection with the vineyard, the ‘Casa da Andorinha’ and the forest woods in its surroundings, preserving its identity and strengthening the morphological structure of its context.
Considering its poor conservation, the interior of the house was completely demolished, leaving just the exterior walls and the roof structure to work with. A new balcony was added to the house, facing the vineyard and profiting from southward sunlight, as it is usual in rural constructions particularly in this region of Portugal
Common areas were concentrated in the first floor, as already hinted by the existing external stair, liberating the ground floor to bedrooms, bathrooms and a pantry room. The space gained new amplitude, organised by the careful placement of new concrete elements, such as the kitchen counter or the interior stairs.


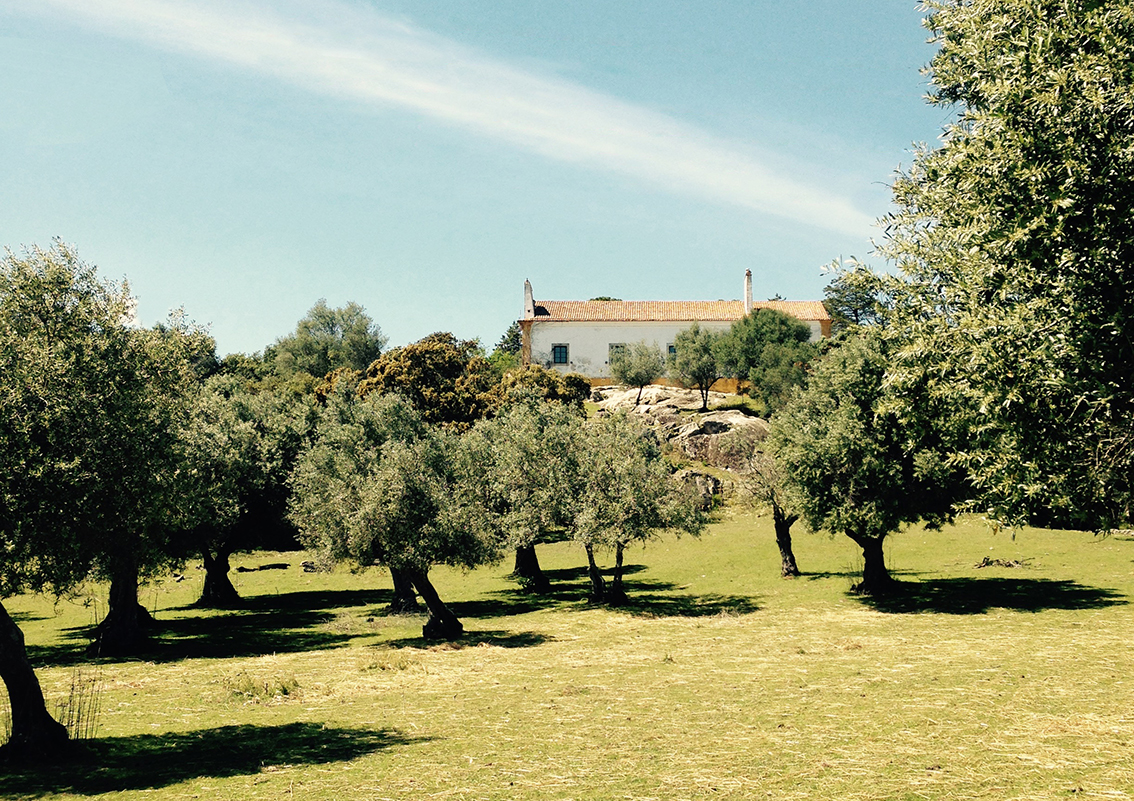
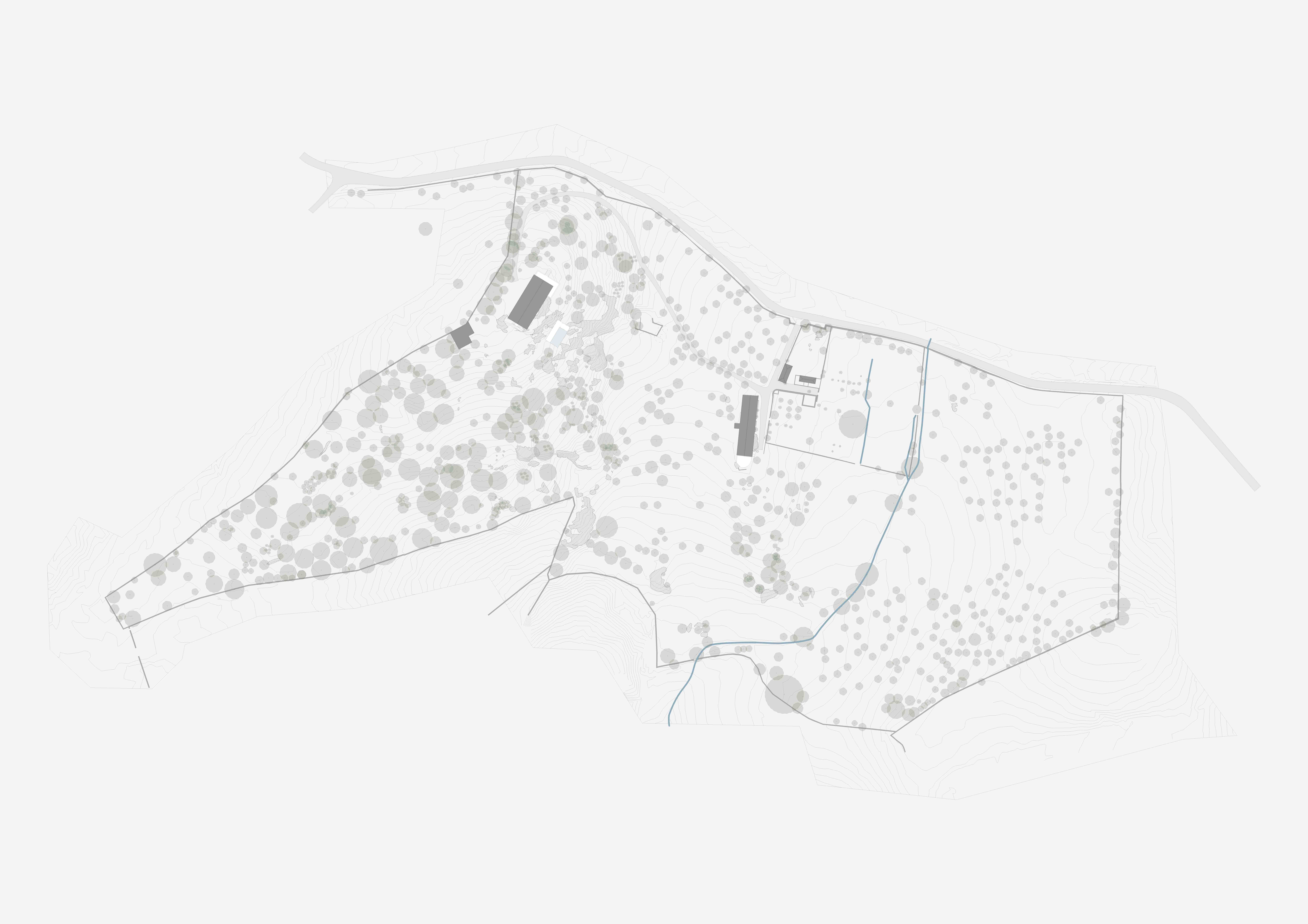





Quinta dos Frades da Graça
Status: Ongoing
Site: Évora, Portugal
Architecture: Atelier 17
Team: Nuno Castro Caldas + Sara Brandão + Sebastião Taquenho
Structural Engineer: Fernando Rodrigues (ARA)
M&E: Mário Boucinha (Blue Horizon)
Hydraulics: Marta Azevedo (Campo d’Água)
Landscape: Manuel Cordeiro + Nuno Figueiras (HAHA)
Client: Private
Plot Area: 8 ha
Construction area: 823 m2
Date: 2019-
