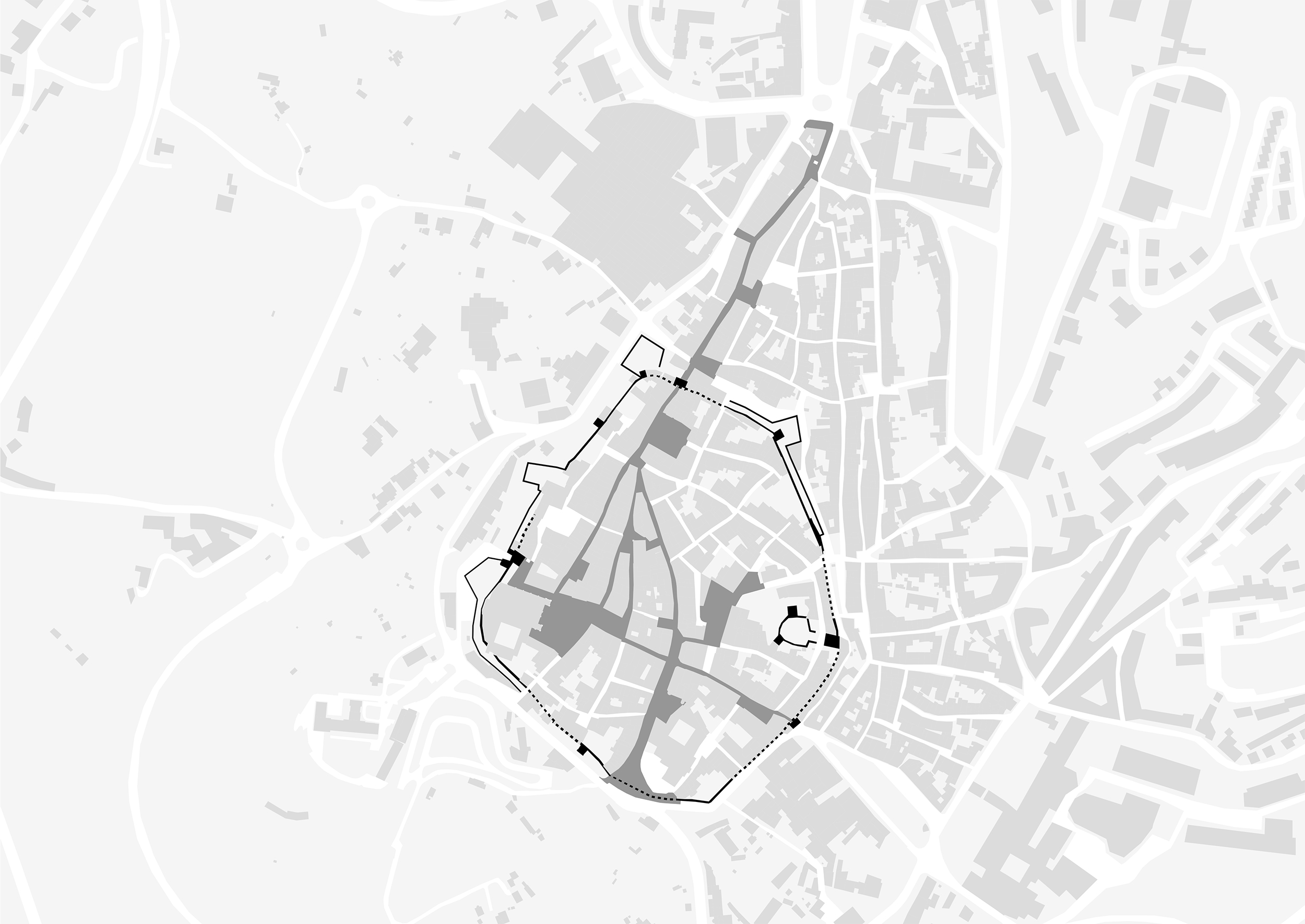


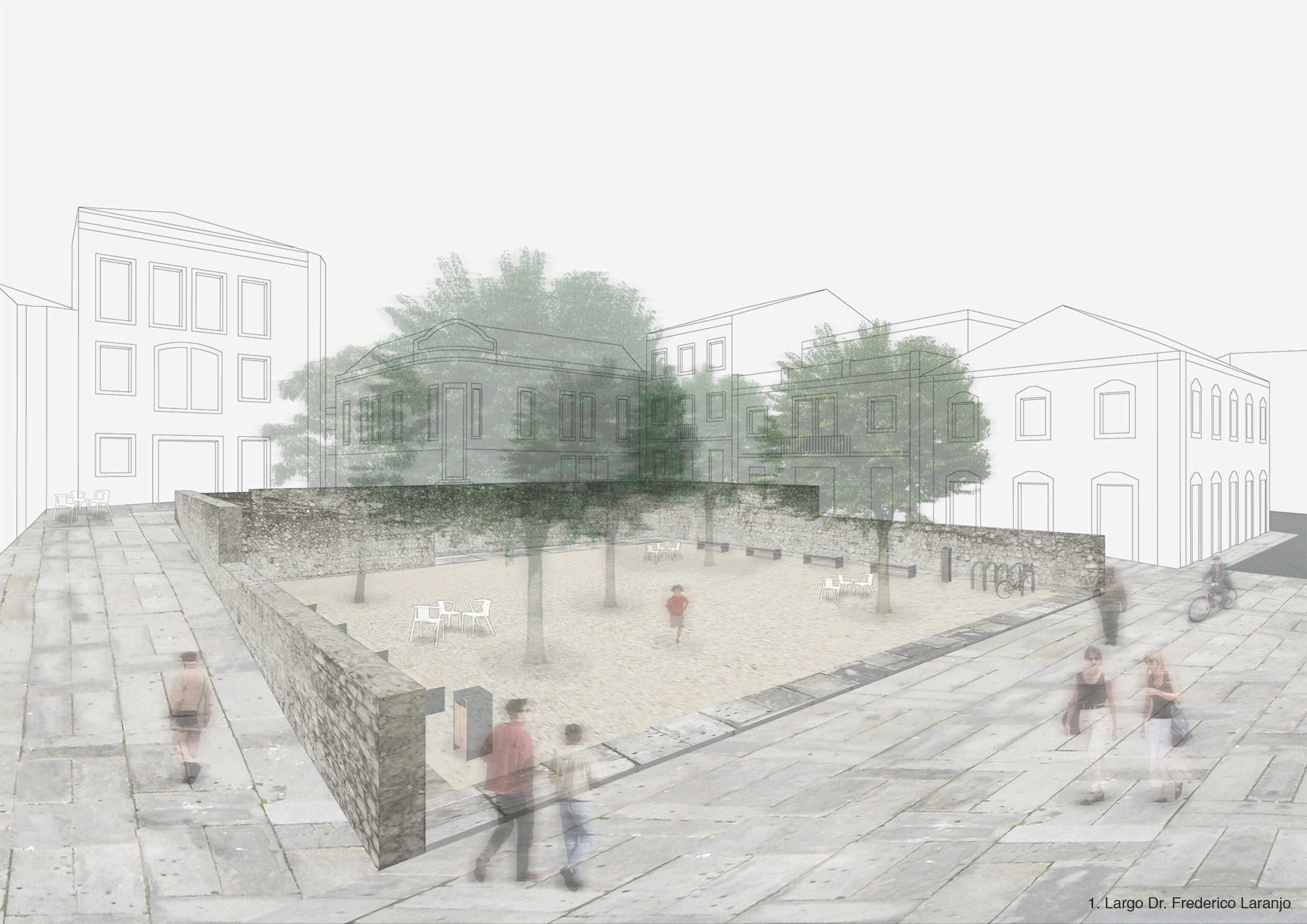
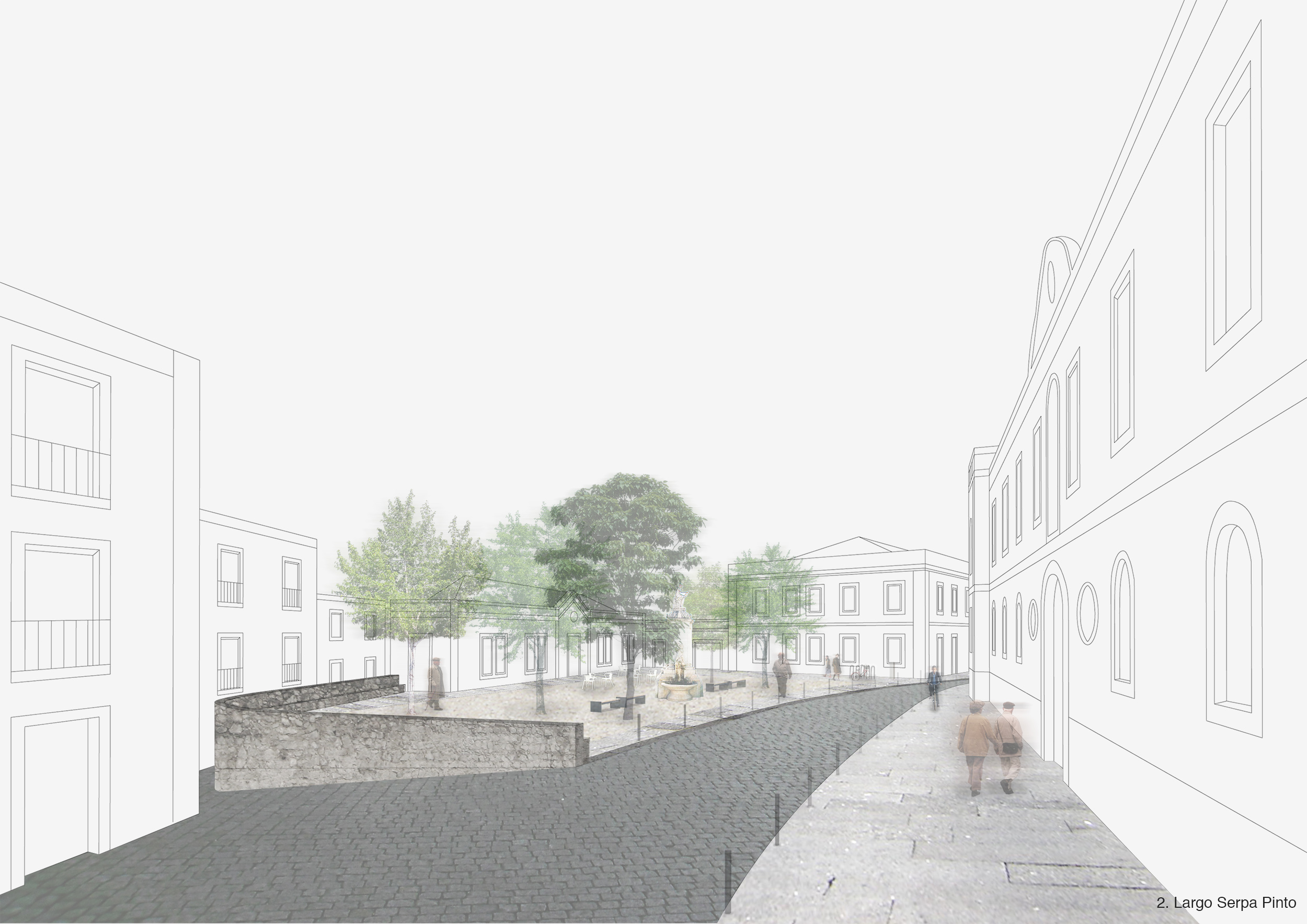
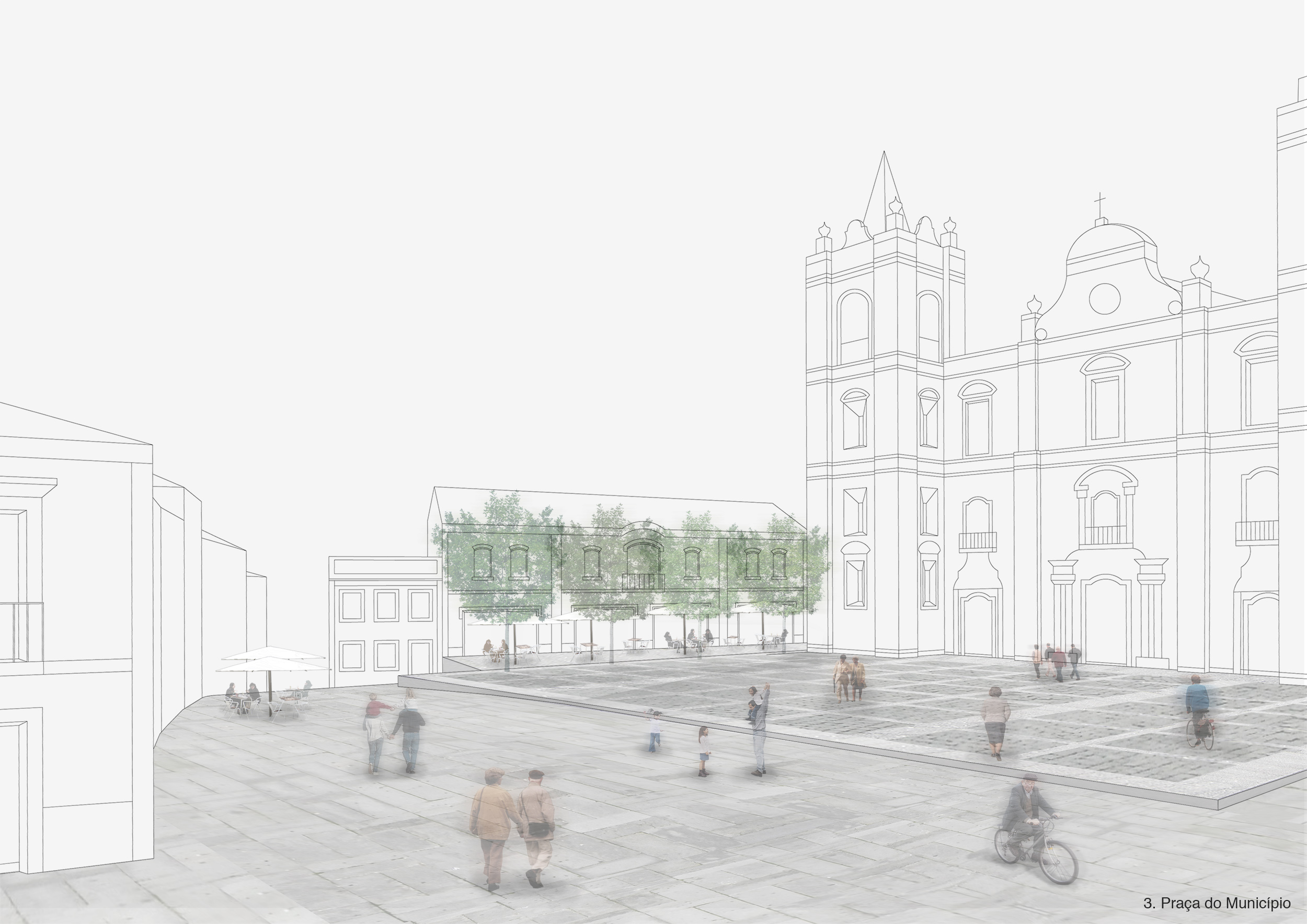
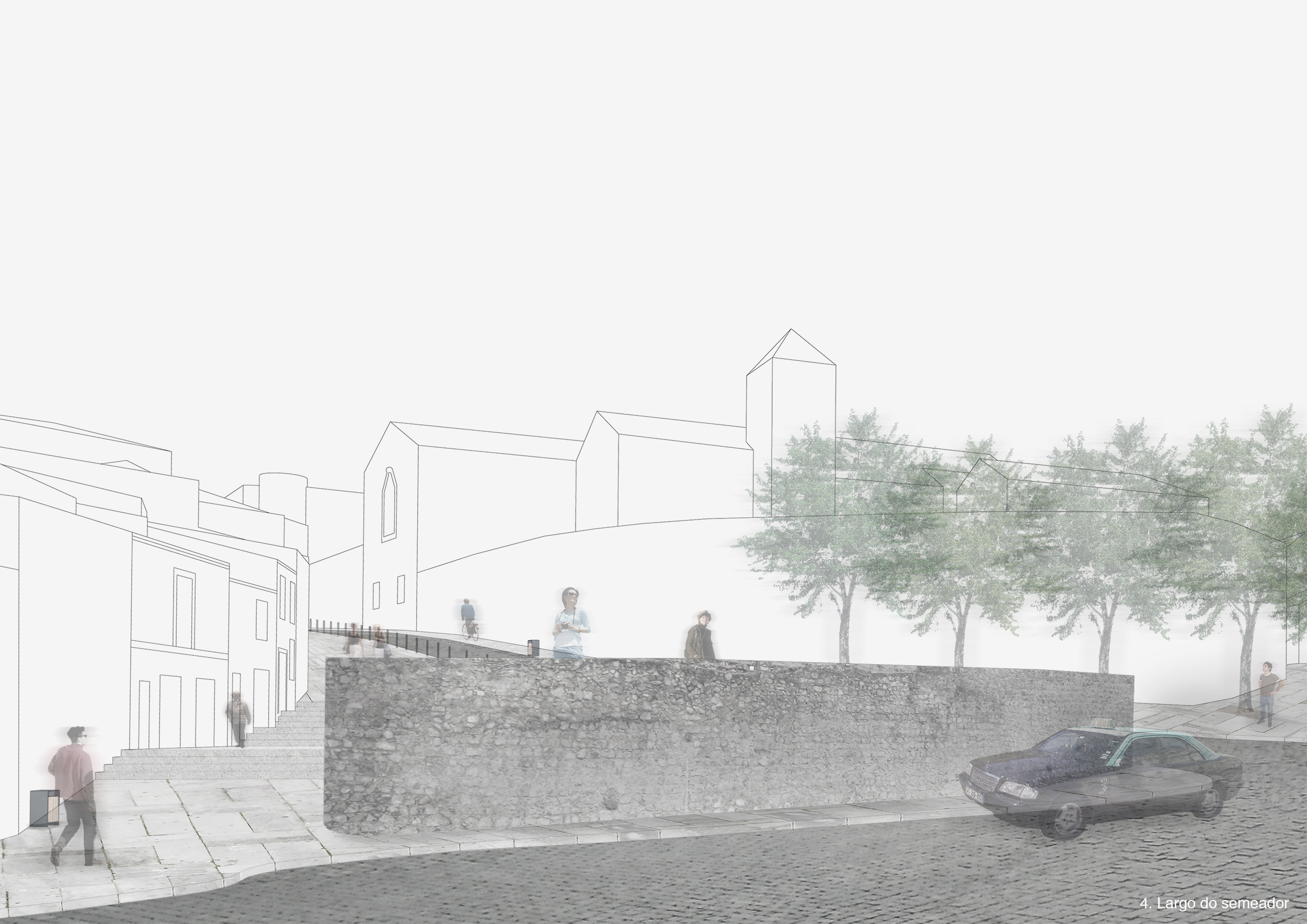
Urban Renewal of Portalegre
Status: Competition
Site: Portalegre, Portugal
Architecture: Atelier 17
Team: Nuno Castro Caldas + Sara Brandão Client: Municipality of Portalegre
Total area: 10.000 m2
Date: 2013
Proposal: Since the creation of first settlements, public space is (due to its nature) the most democratic of all spaces and a collective representation of the city and its inhabitants’ will. This proposal aims to reiterate the importance of public space as a collective heritage.
The focus of the intervention is the historical centre of Portalegre, characterised by the complexity of its structure with several small squares and narrow streets and punctuated by beautiful historical assets. The proposal aims to accentuate the idea of a pedestrian axis through the articulation of public space, by extending walkways and creating ramps or stairs where access is uneven. Car access is removed from the main squares, making them places that invite people to stay rather than just walk through. Among the many factors that contribute to the unification of this intricate urban structure, the pavement is one of the most important. Through the use of local granite and the creation of new landscaped areas, the city identity is emphasised.
It is intended to make this not only a circulation axis, but also a privileged space for the development of social events, cultural and civic activities, that favors a pedestrian system in relation to the existing car orientated system. The main goal is to make it as pleasant as possible for those wandering around the historic city fabric, whether they are locals or occasional visitors.
