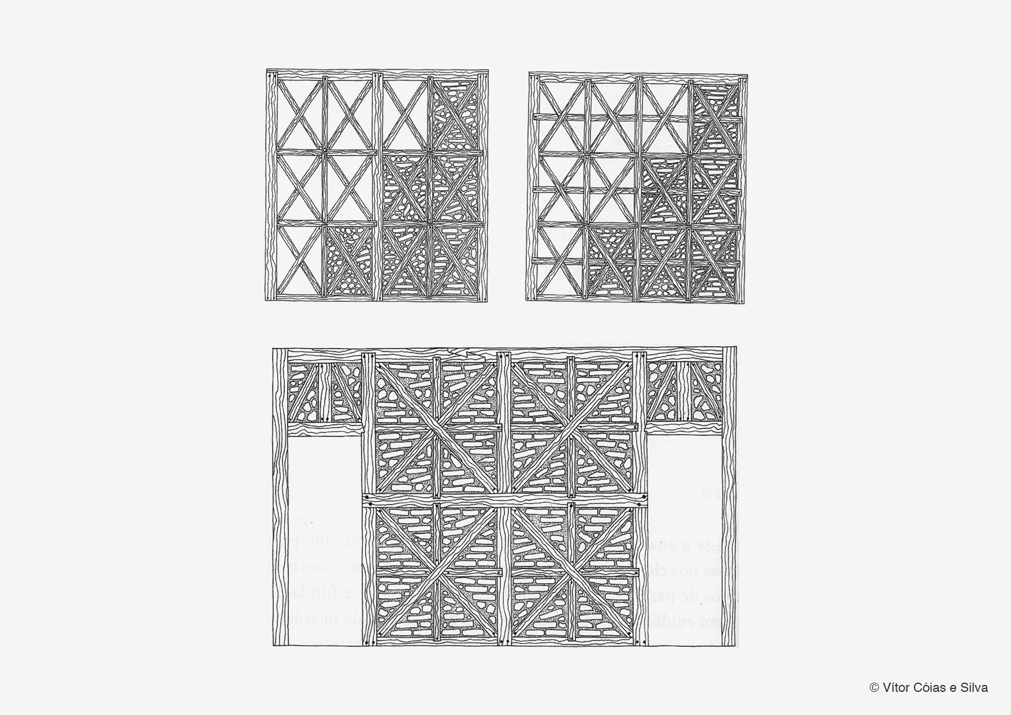
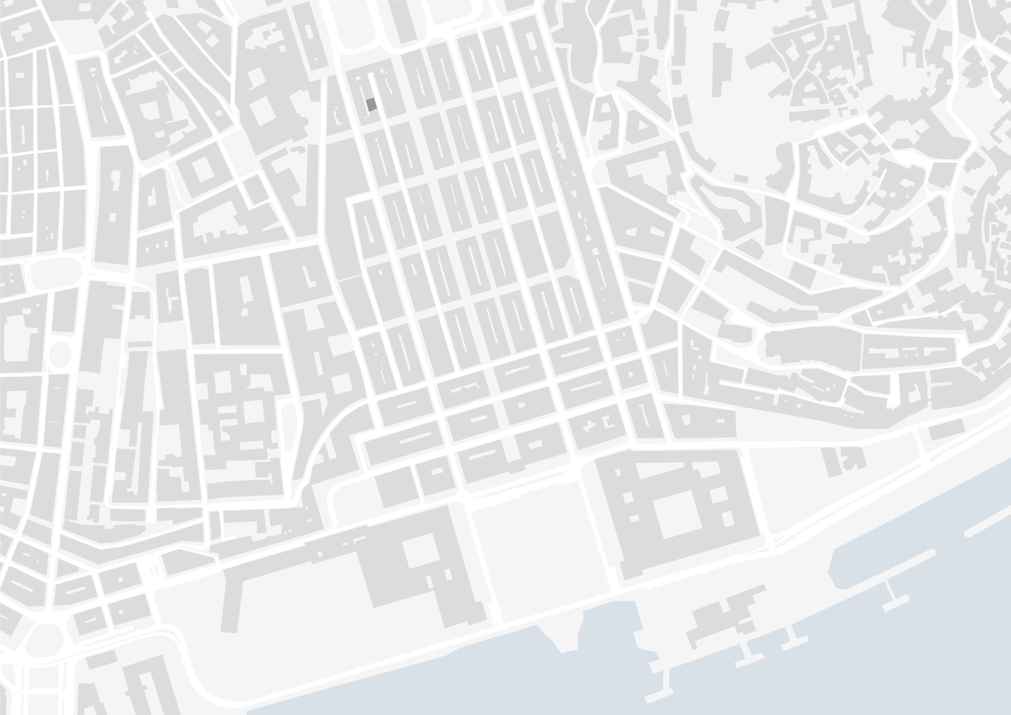

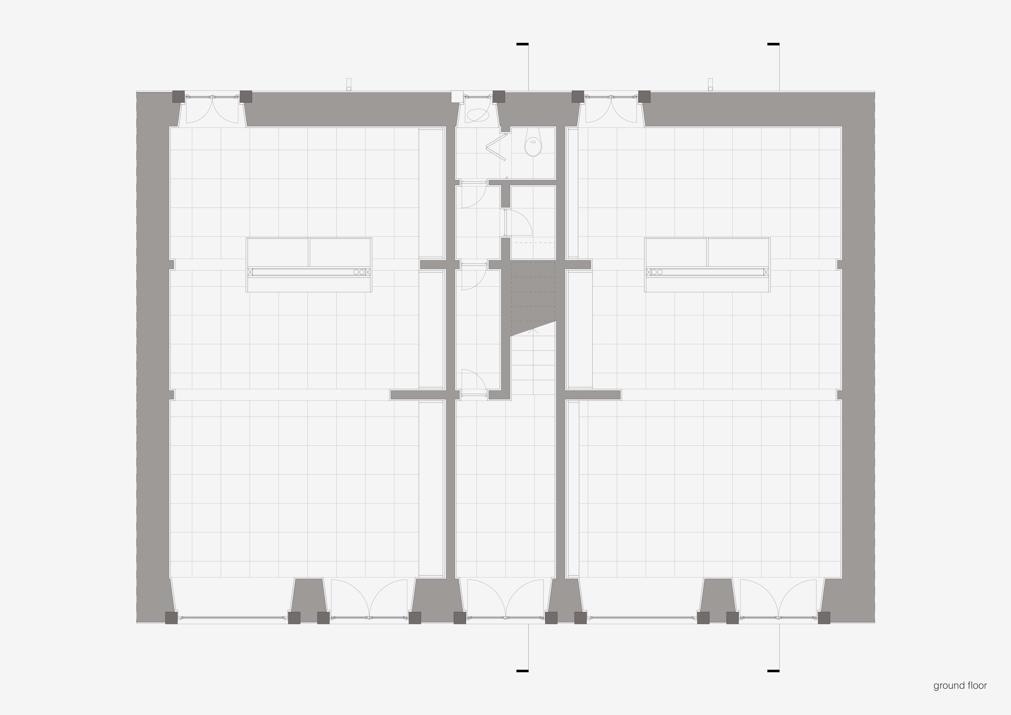
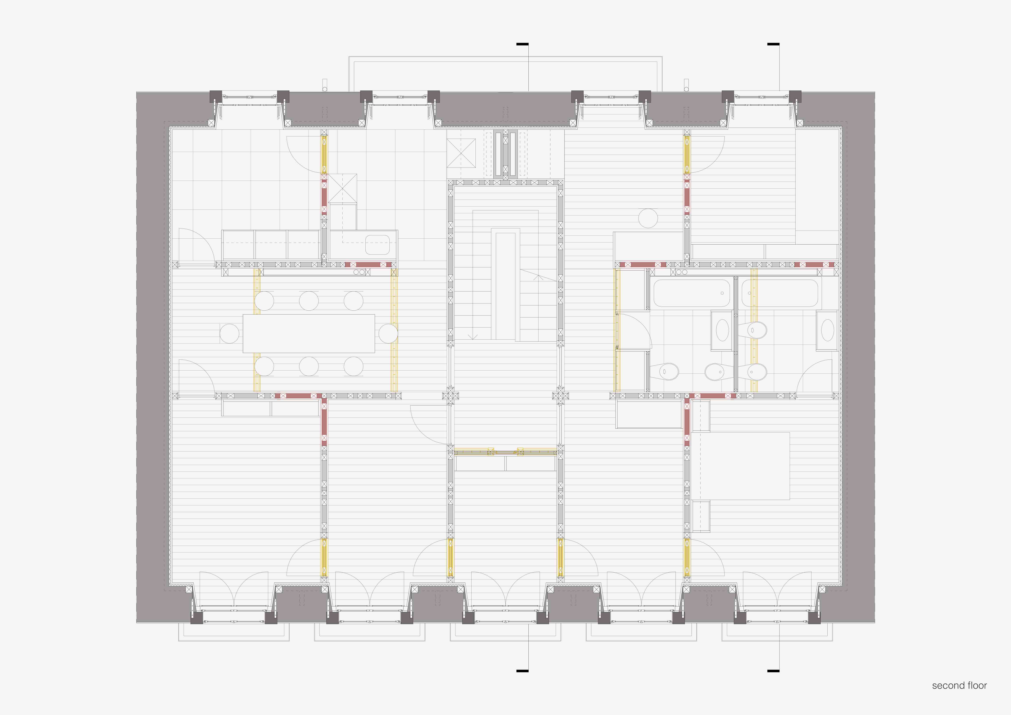
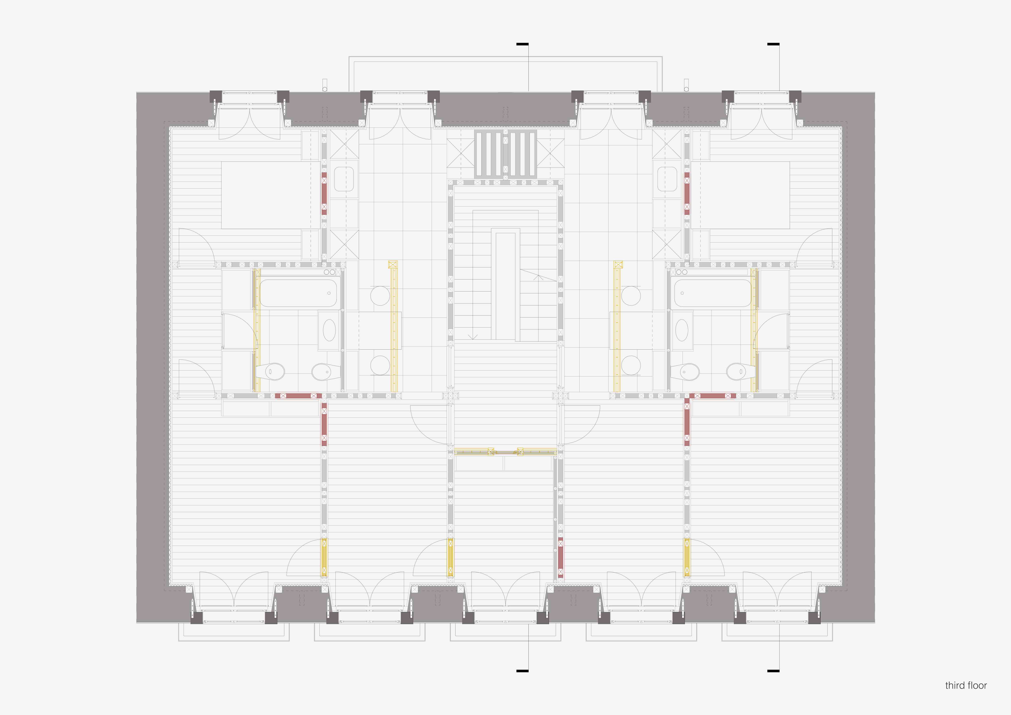
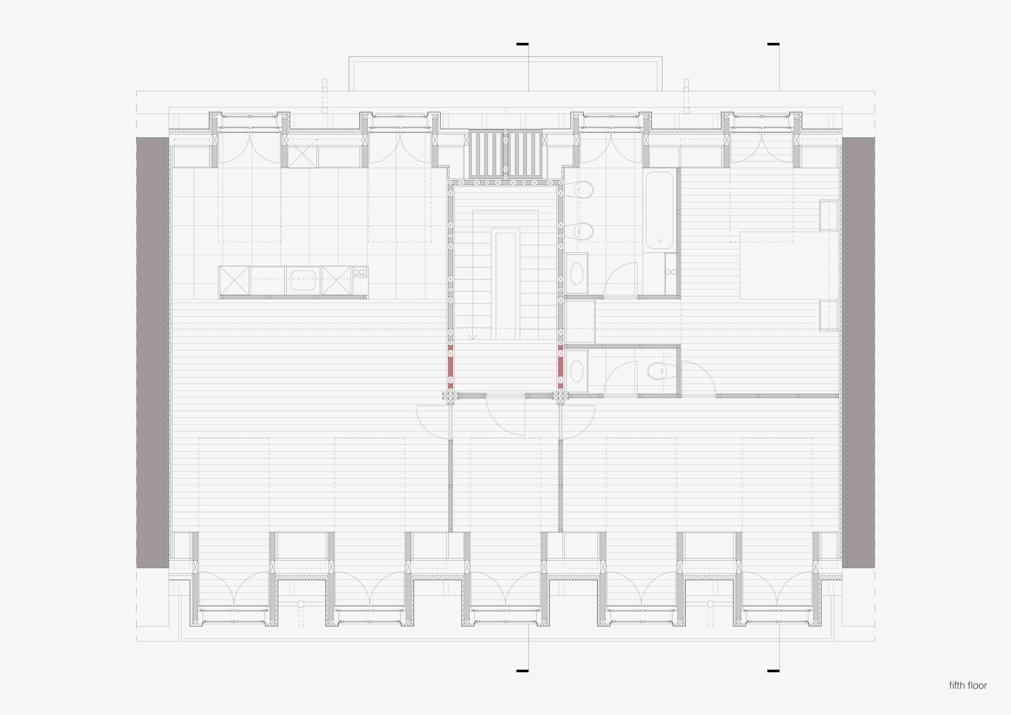
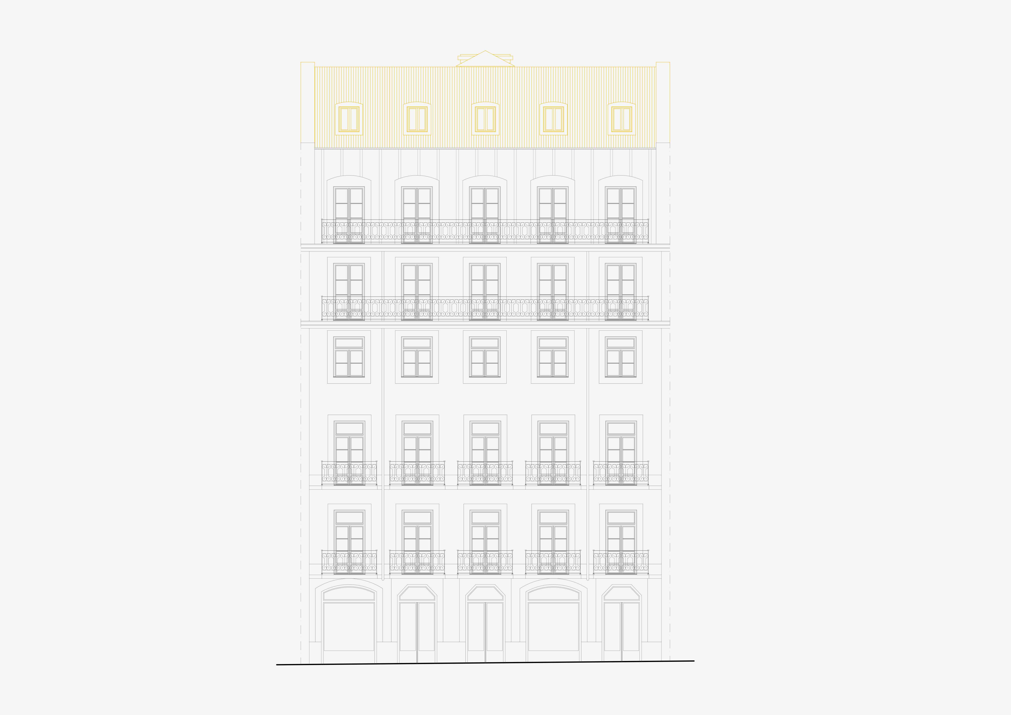
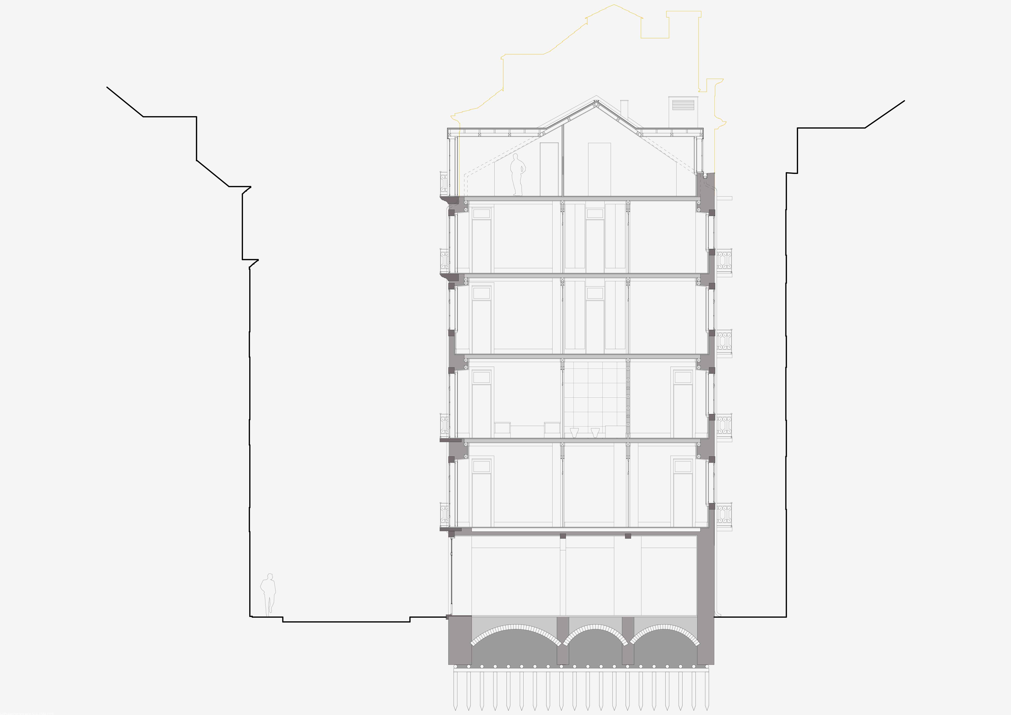

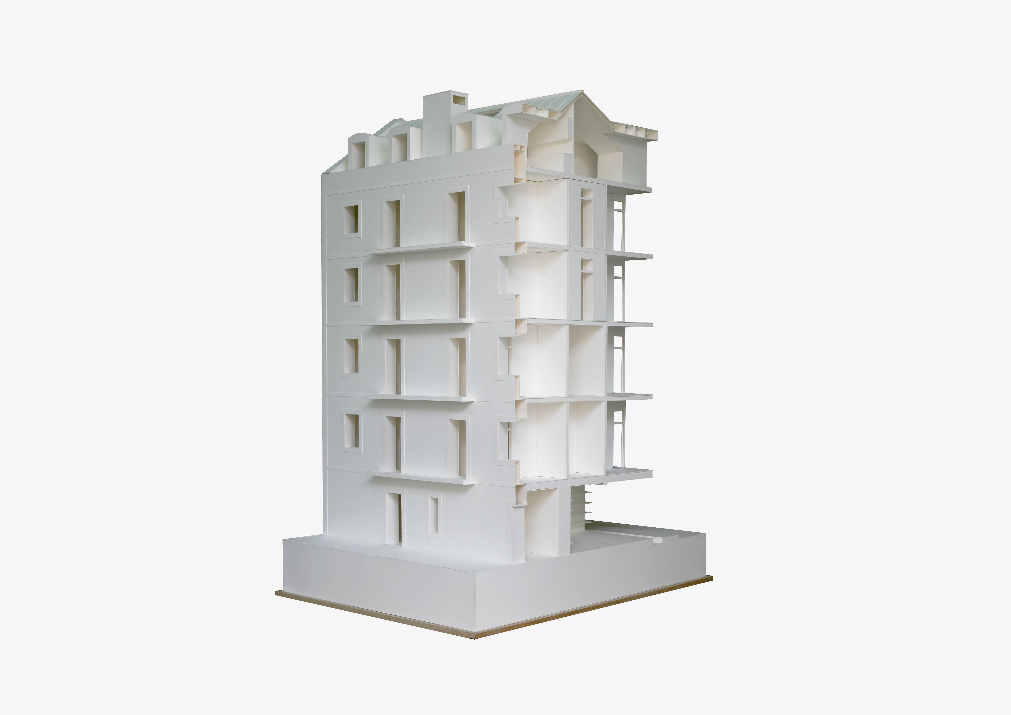
Rua dos Sapateiros 203-211
Status: Project research for the Master thesis ‘100 Possibilidade de Habitar em Lisboa - Reabitar a Baixa’
Site: Lisbon, Portugal
Architecture: Nuno Castro Caldas
Total area: 1.000 m2
Date: 2010
Proposal: While preserving its original Pombaline structure in good condition, this building had an addition of two floors above the established in Baixa’s original plan that compromised its stability in the event of an earthquake.
The lot with a gross area of 168 m2, allowed for two apartments per floor divided by a central staircase. The rehabilitation proposal aims at bringing back the sense of unity to the block by removing the top floor in order to align with neighboring buildings and enhance building stability. It is also proposed to redesign window frames in line with the original plan and remove roller shutters at ground floor level.
The ground floor is used for retail, the first floor for office space and the upper levels accommodate mixed dwelling typologies. A single apartment on the second and top floors, while two dwellings in third and fourth floors. The idea is to attract, as much as possible, different dwellers to Lisbon’s centre.
Programmatically, kitchens are in their original place and the bathrooms are always in interior spaces. New openings in the existing walls close to the street façade, emphasize the idea of sequential spaces and bring back spatial qualities that characterized Baixa’s original plan.
Major alterations are made in the top floor, which presents a much freer plant. The dwelling is divided in two main spaces: public and private, with a large living room/ kitchen on one side and two rooms and two bathrooms on the other.
