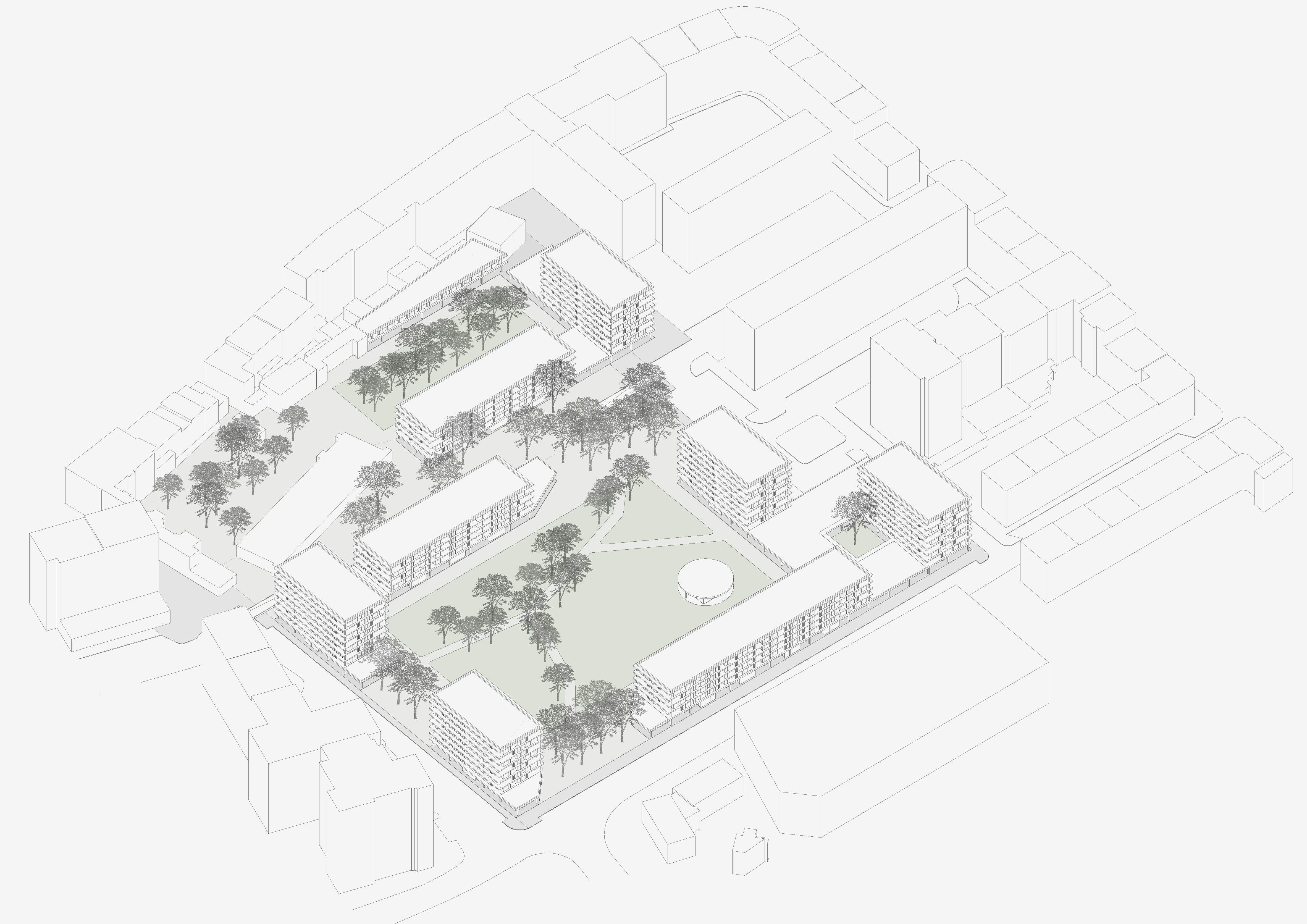



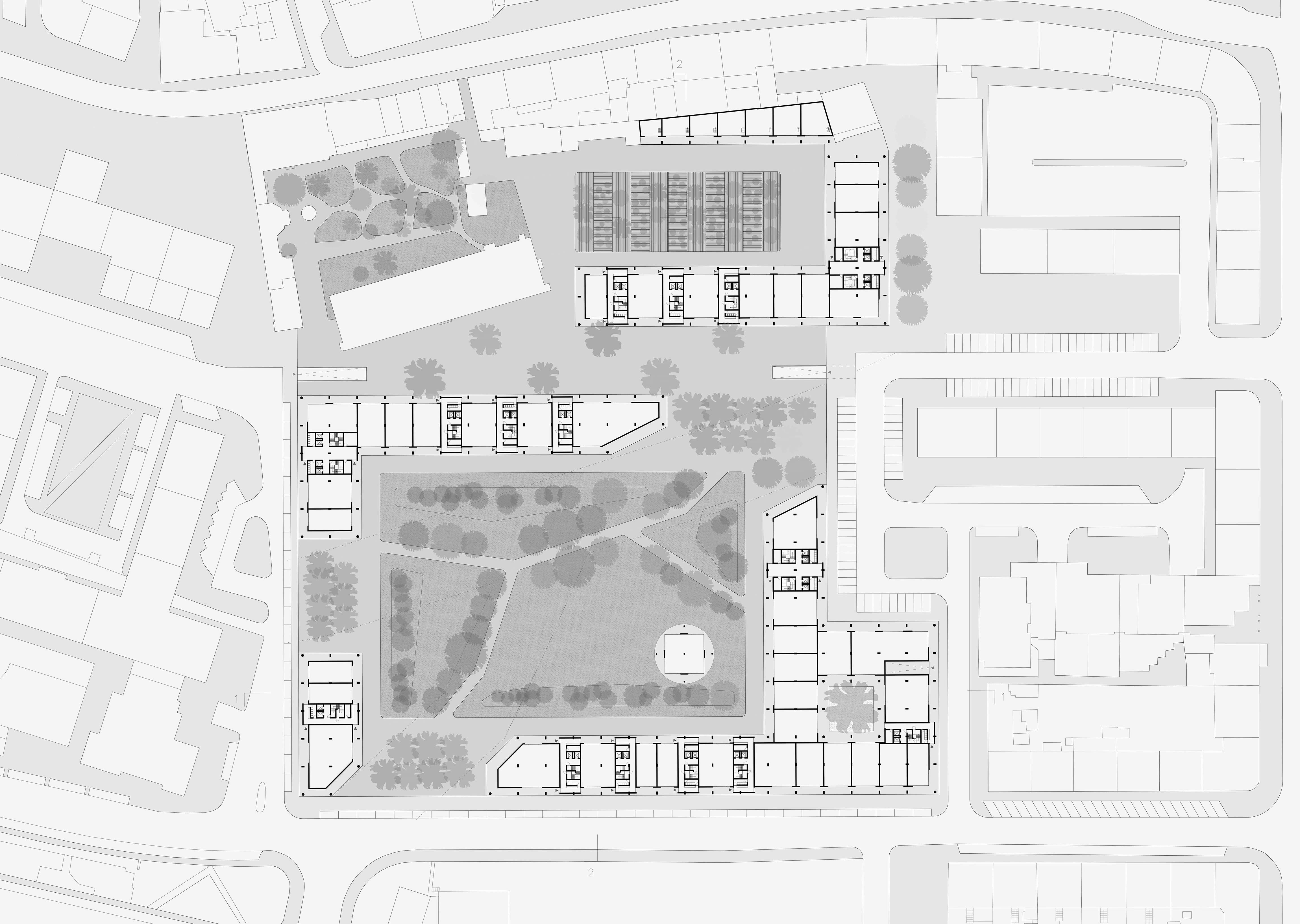


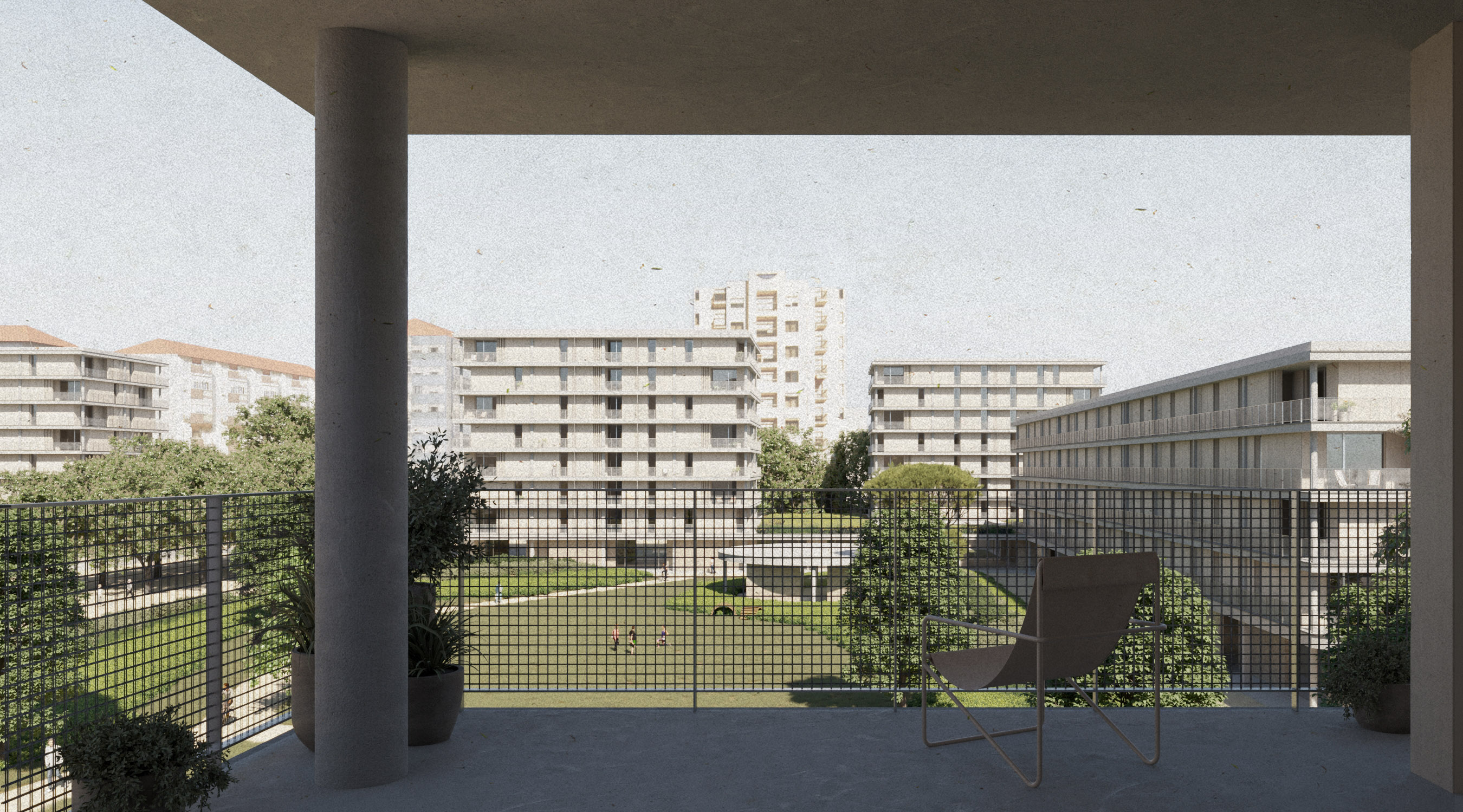
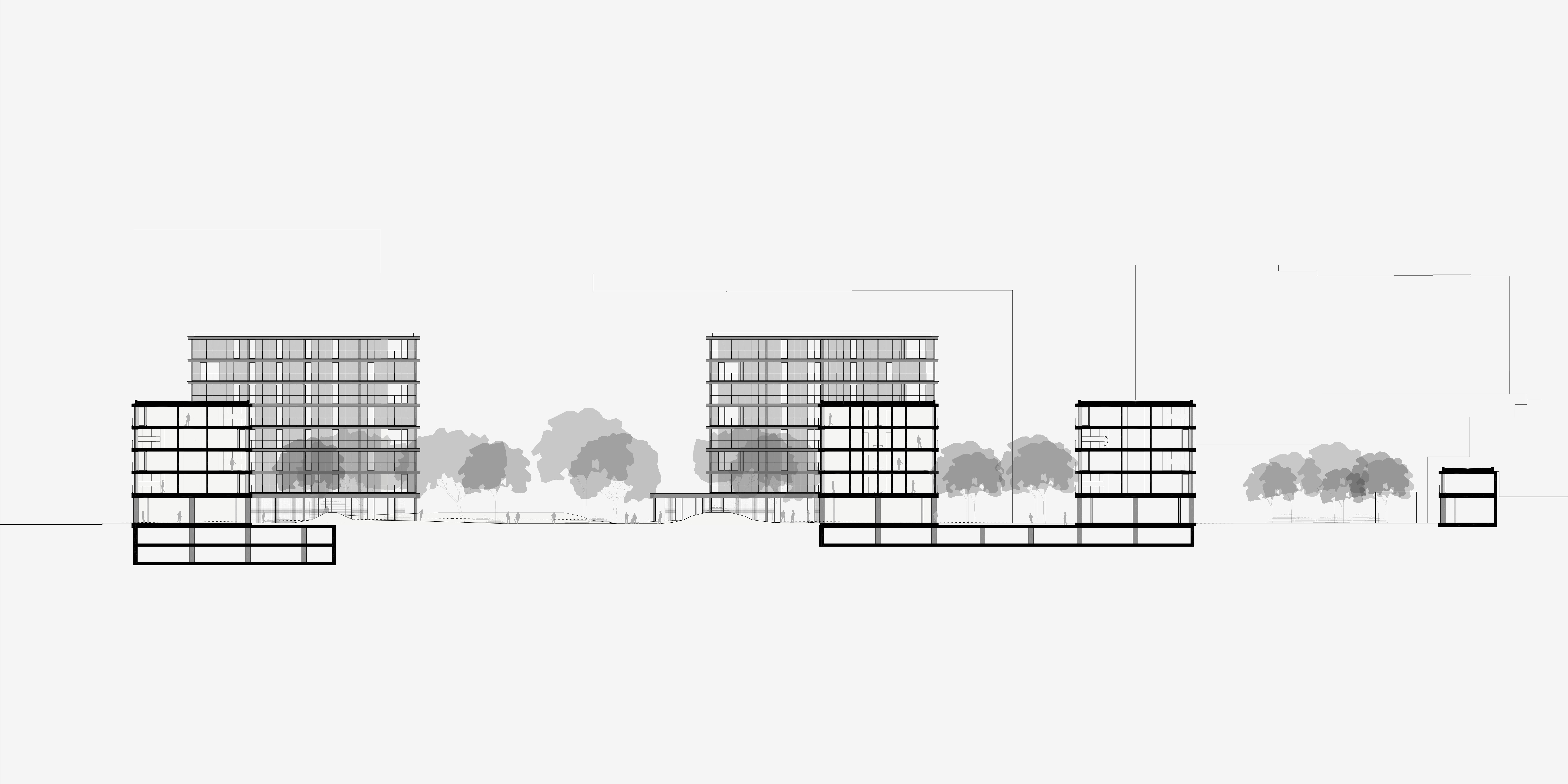
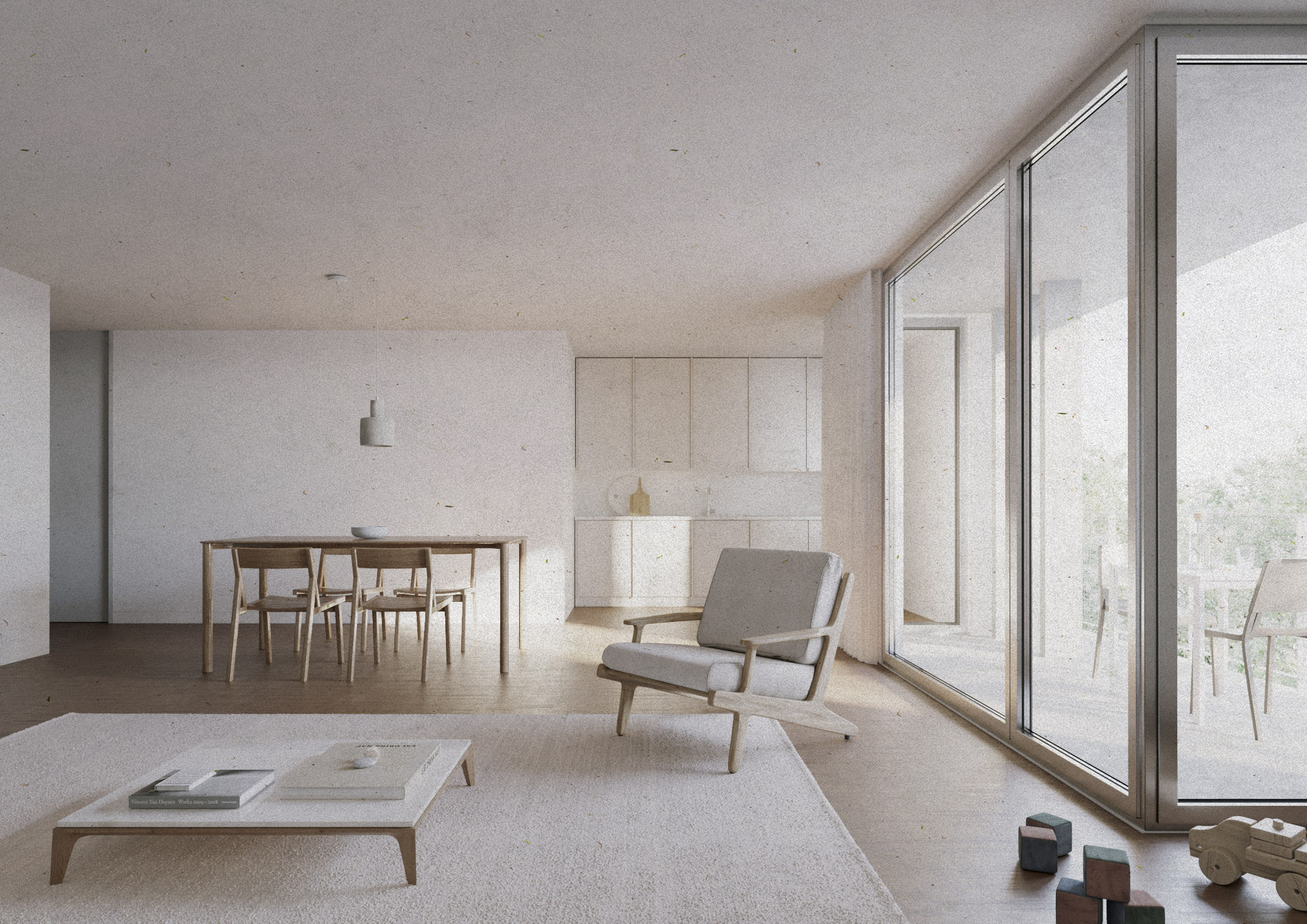
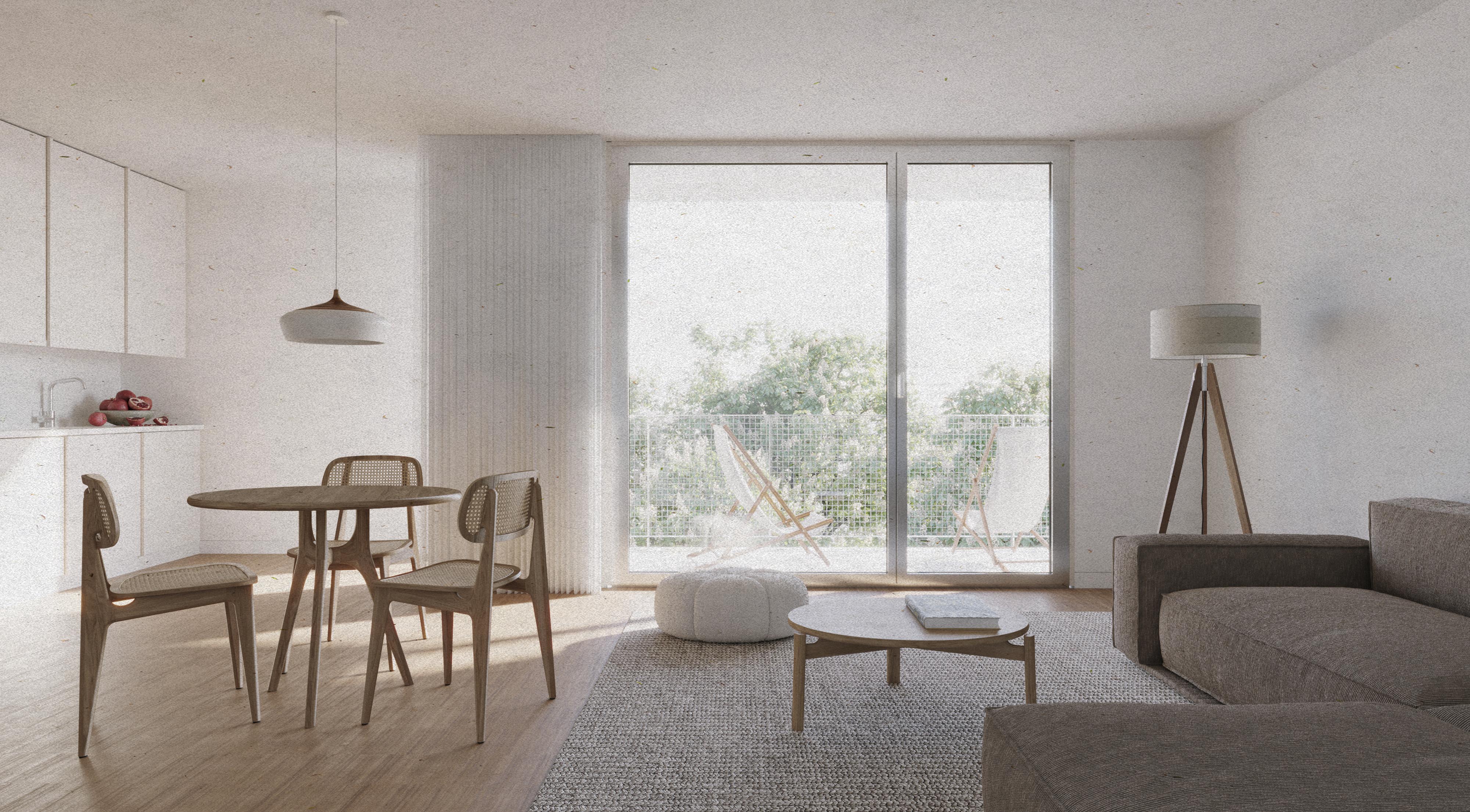
Quinta da Baldaya Housing
Status: Competition - Awarded 8th Prize
Site: Lisbon, Portugal
Architecture: Atelier 17
Team: Nuno Castro Caldas + Sara Brandão + Sebastião Taquenho
Structural Engineer: João Garcia (Teixeira Trigo)
M&E: Carlos Oliveira (Grau Celcius)
Landscape: Catarina Assis Pacheco (F | C Arq Paisagista)
3D Visualizations: Vasco Nunes
Client: IHRU
Total construction area: 52 766 m2
Public space area: 23 264 m2
Date: 2023
Proposal: Our proposal uses the scale of both the program and the site area in the benefit of public use, by densifying the plot’s limits and freeing up the largest possible garden area.
The idea was to transform a vacant territory in a park for recreation and leisure, which is absent in the surrounding urban fabric.
The project was understood as an opportunity to rescue this potential and give back the territory to its users, through an overall qualification of the place, allowing its full use not only by the residents, but also to all those who work or visit the neighbourhood.
The built volumes configure clear forms that respond to the scale of the site through modules with identical volumetric. Its design previliges access areas to the houses and the relationship of continuity with the existing urban fabric, but giving the place its own identity.
