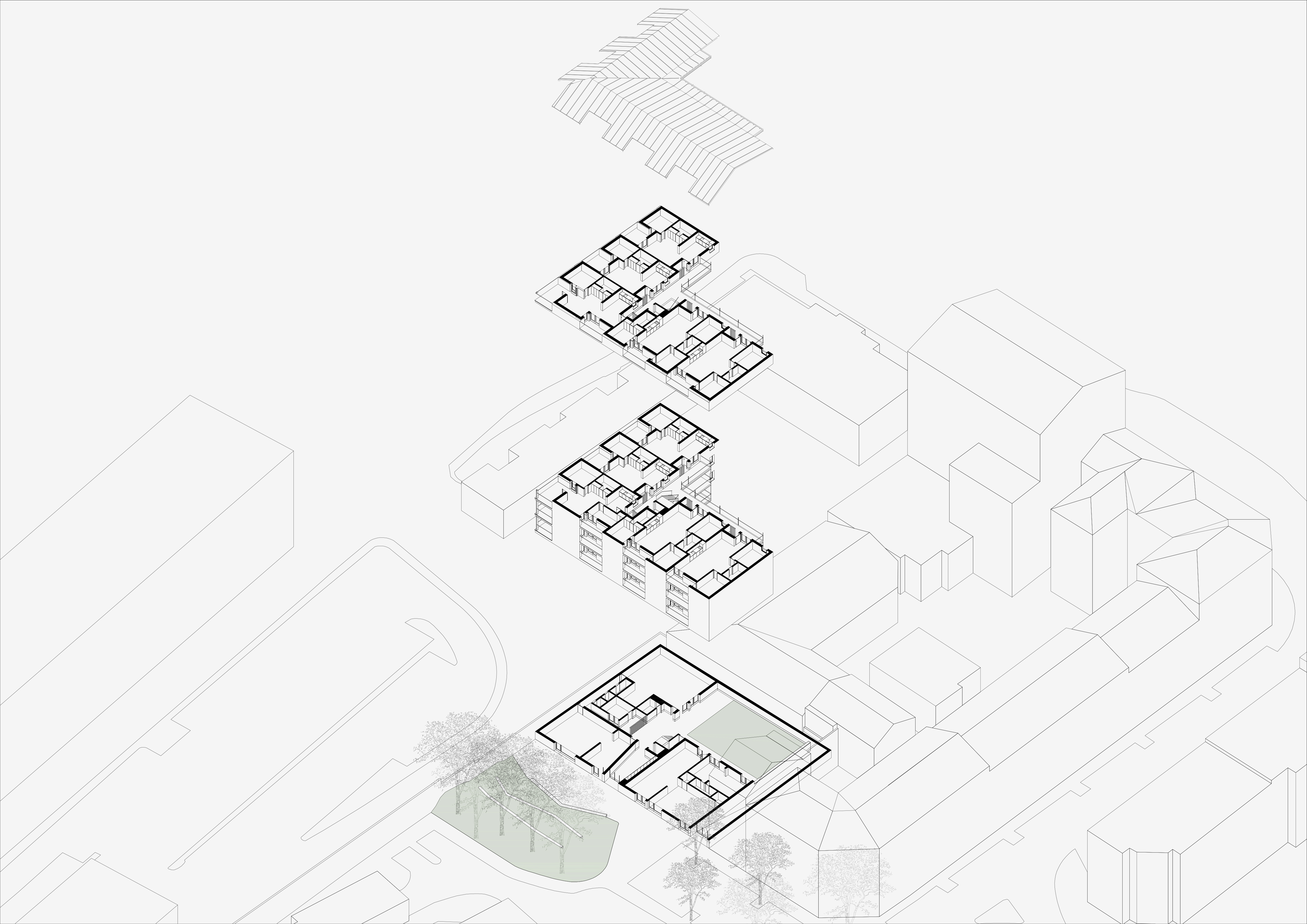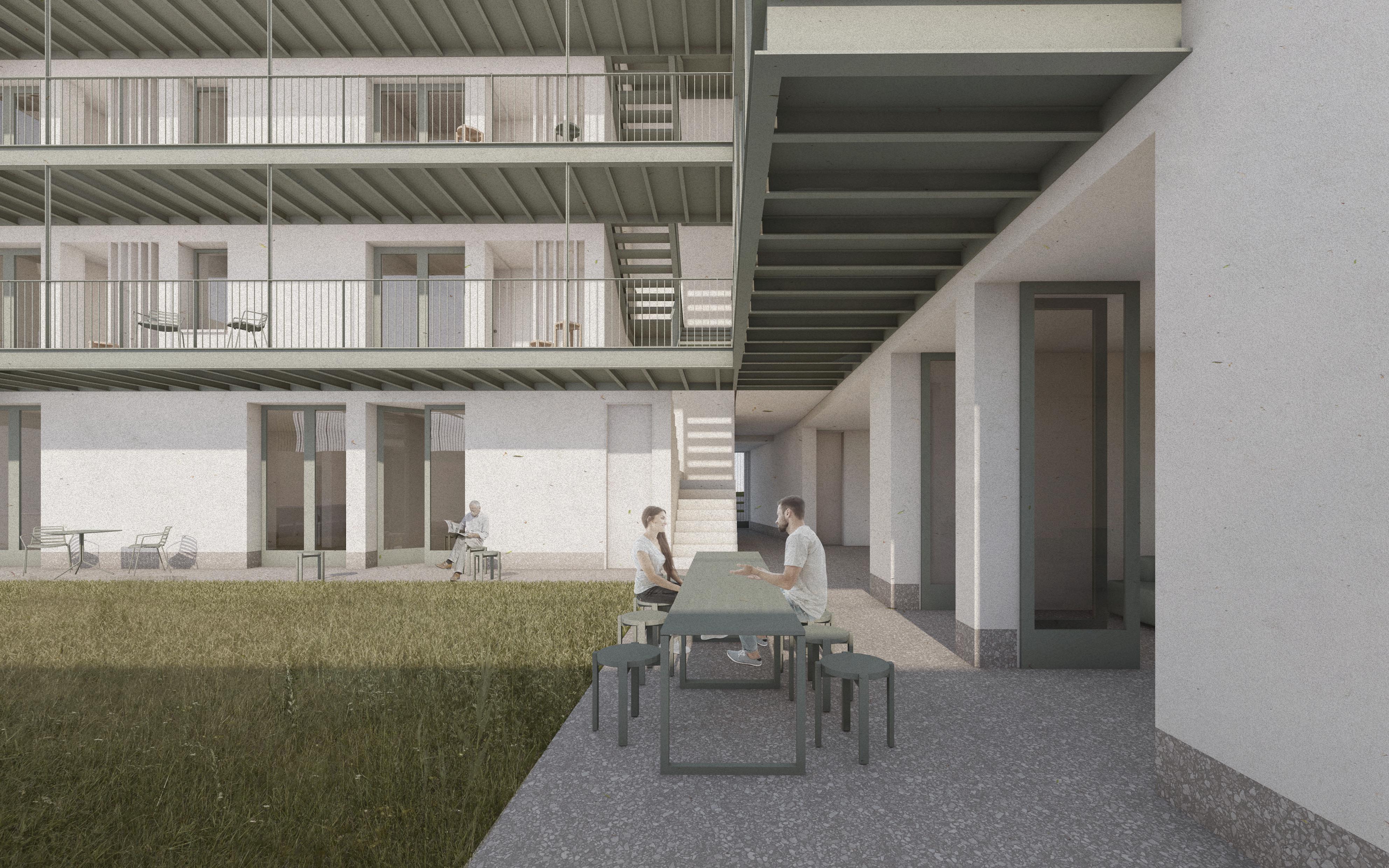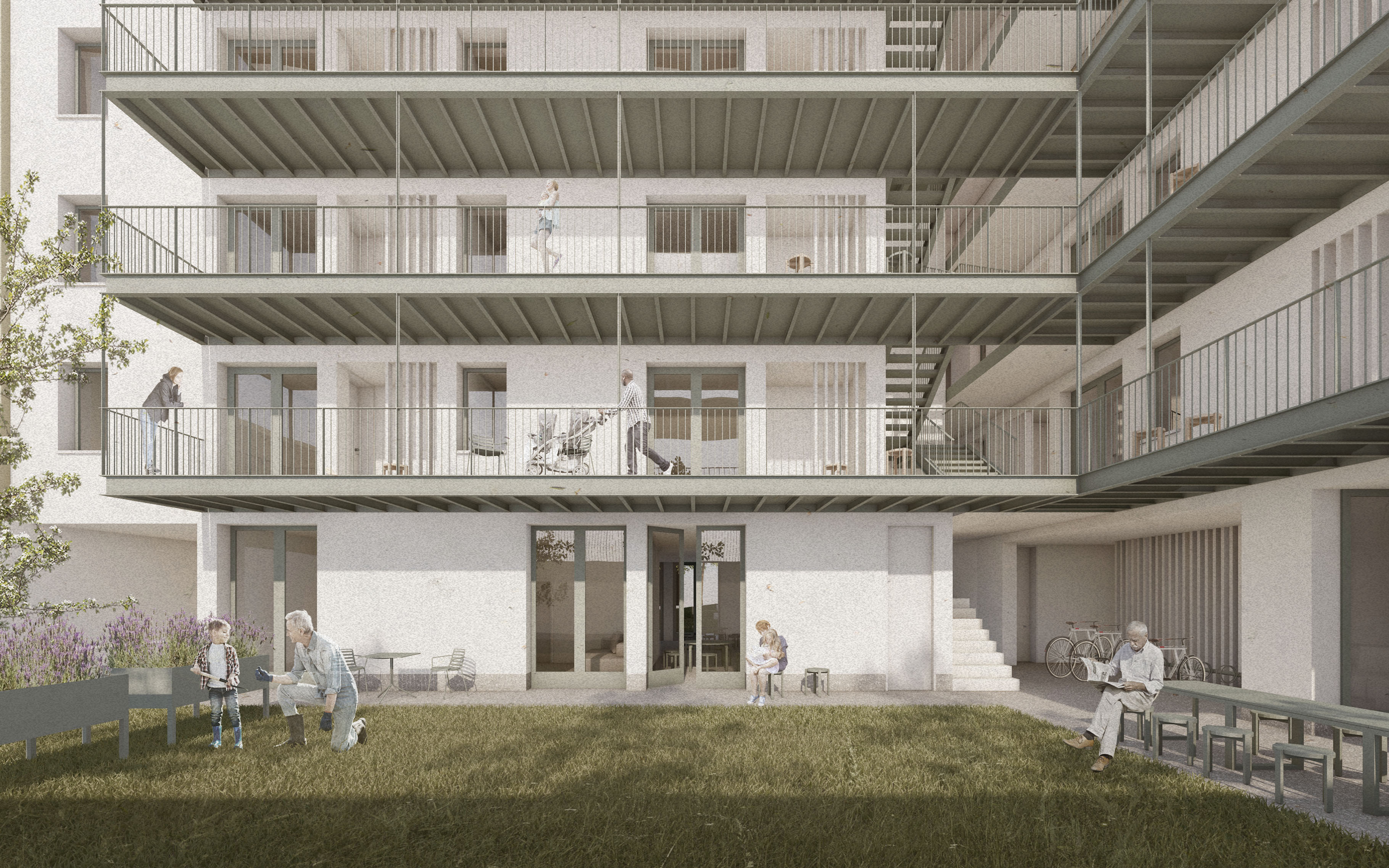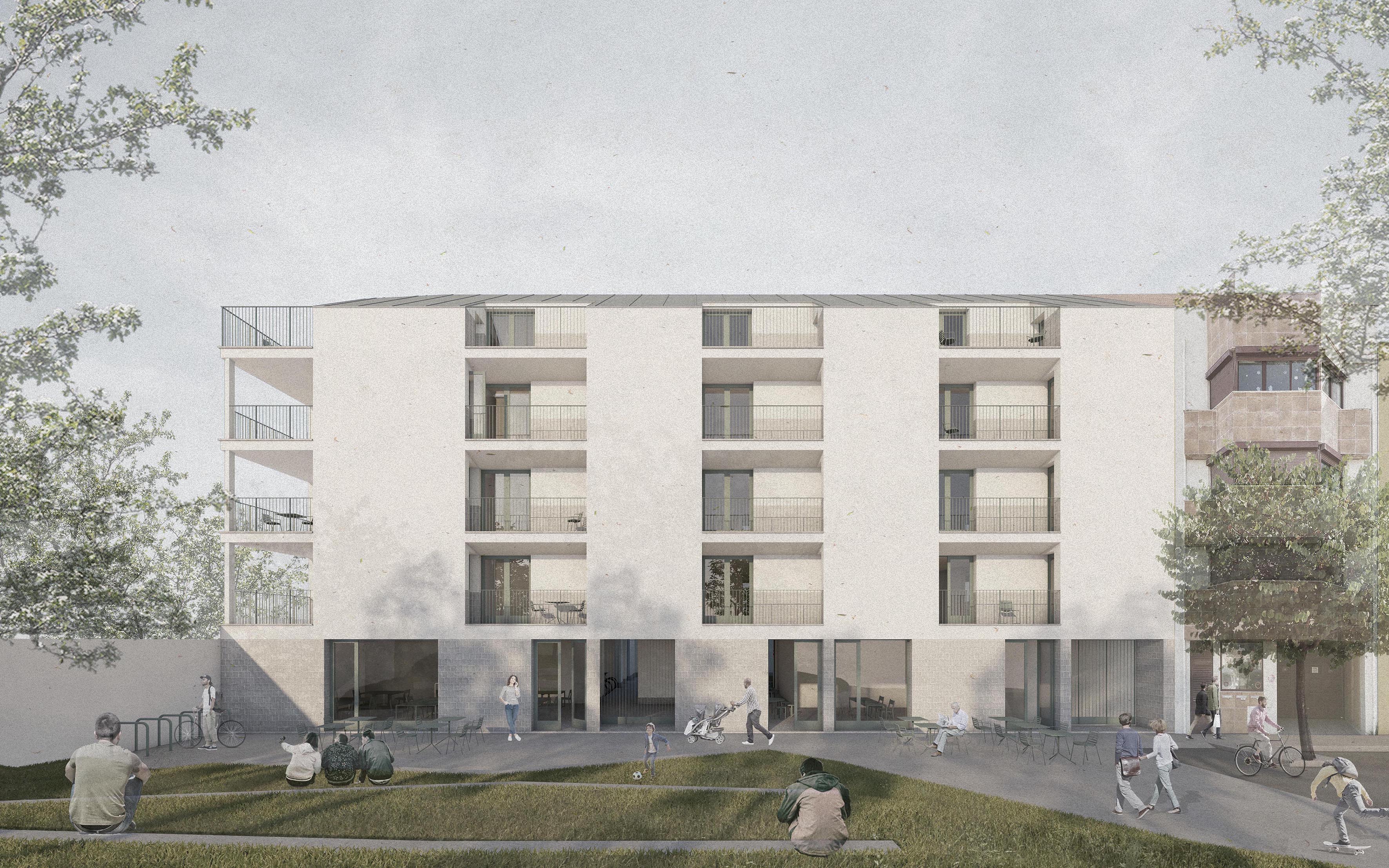







Lumiar Cooperative Housing
Status: Competition
Site: Lisbon, Portugal
Architecture: Atelier 17
Team: Nuno Castro Caldas + Sara Brandão + Sebastião Taquenho
Structural Engineer: Fernando Rodrigues (ARA)
M&E: Mário Boucinha (Blue Horizon)
Hydraulics: Marta Azevedo (Campo d’Água)
Landscape: Amalia Souto de Miranda (Loci Studio)
Client: Lisbon Municipality | SRU
Total area: 3 280.00 m2
Date: 2022
Proposal: The proposal for the housing block on Rua António do Couto in Lisbon, intended to respond to the principles of social gathering and community life, as part of the nature of co-operatives housing units. To foster community activities, the building offers spaces with different levels of privacy and collective use:
1. At the city level - A new qualified public space in close relation with public services at ground floor level
2. At the building level – A shared garden area as an extension of communal areas in the ground floor
3. At the dwelling level – A horizontal distribution gallery working as an extension of the each flat
Through an L-shaped plan, the proposal closed the block, organising 20 flats that took full advantage of the unobstructed views towards north and west.
