
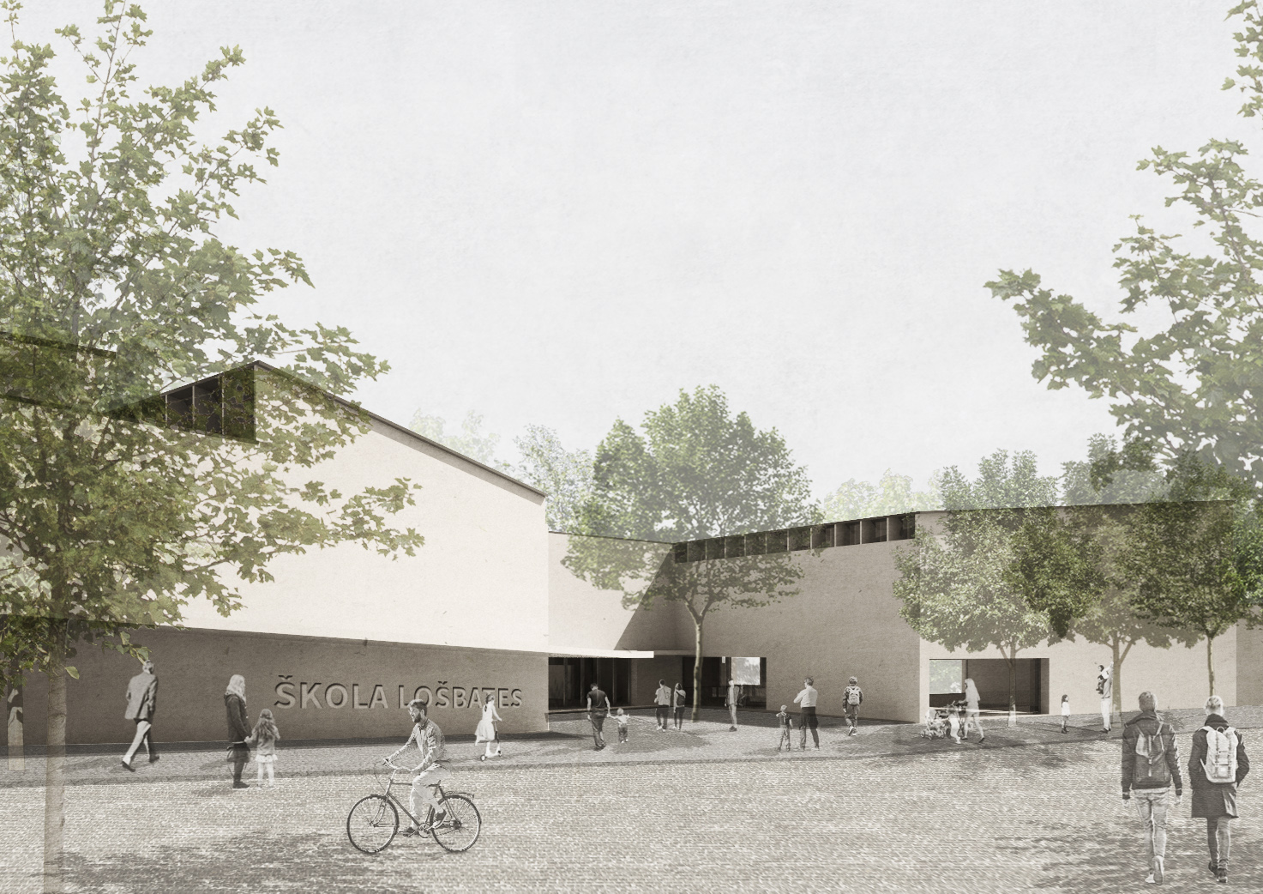
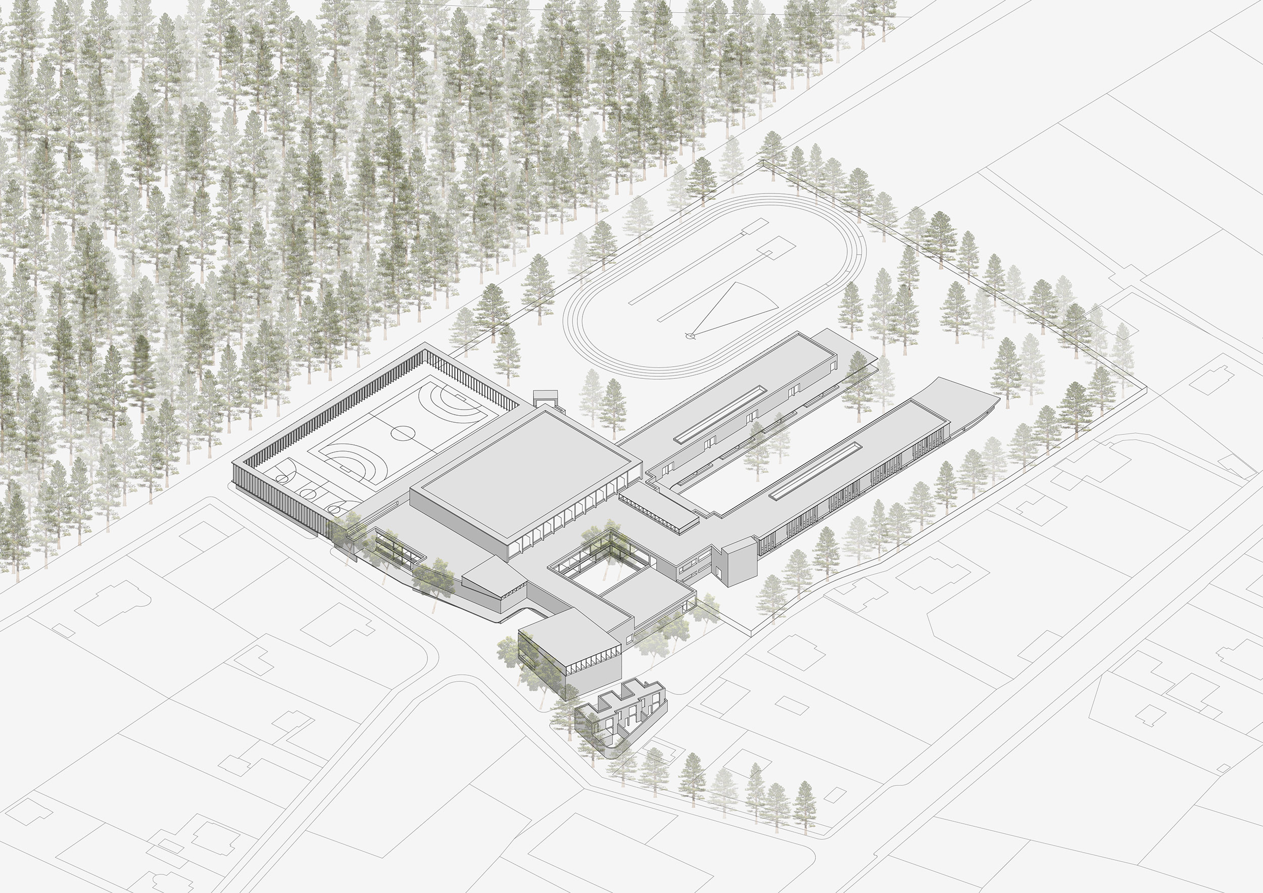
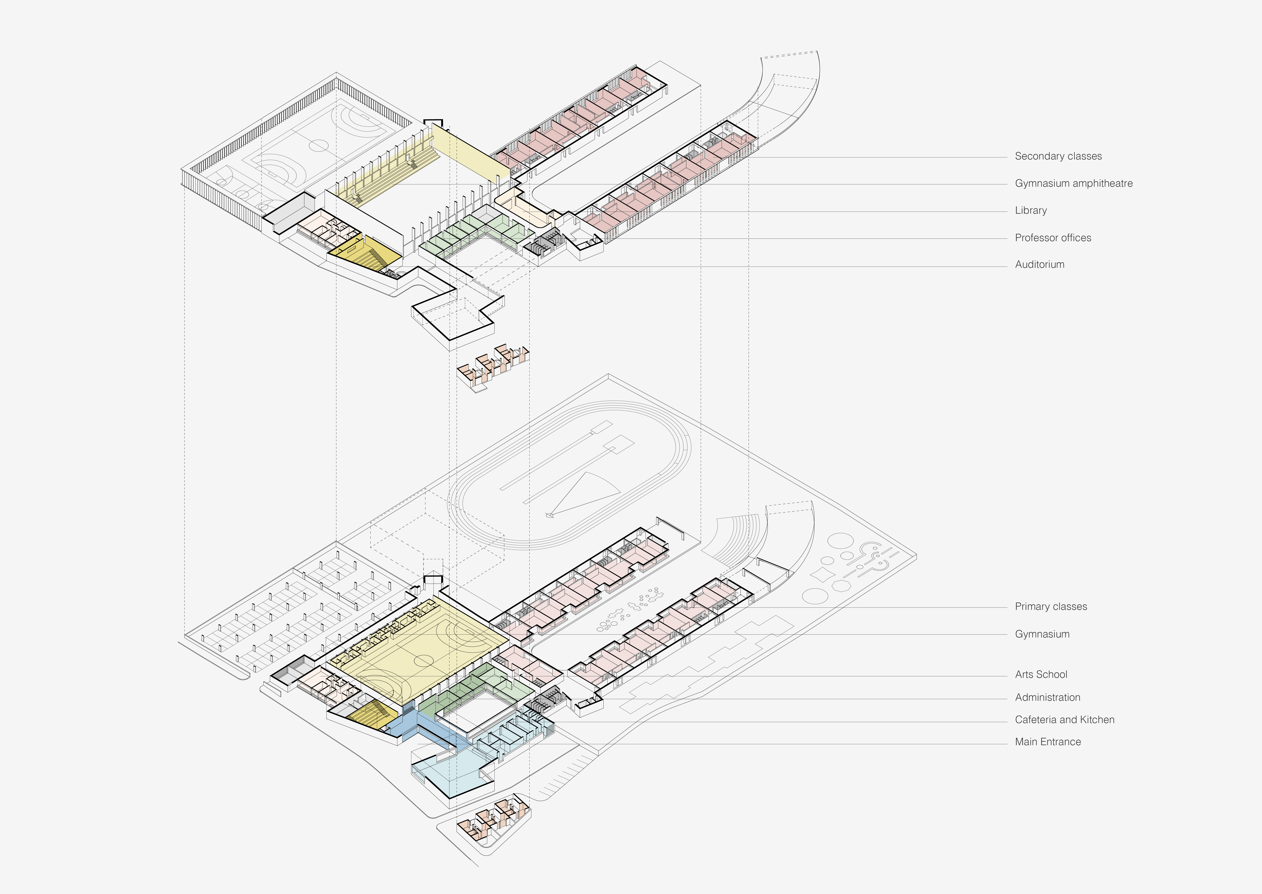

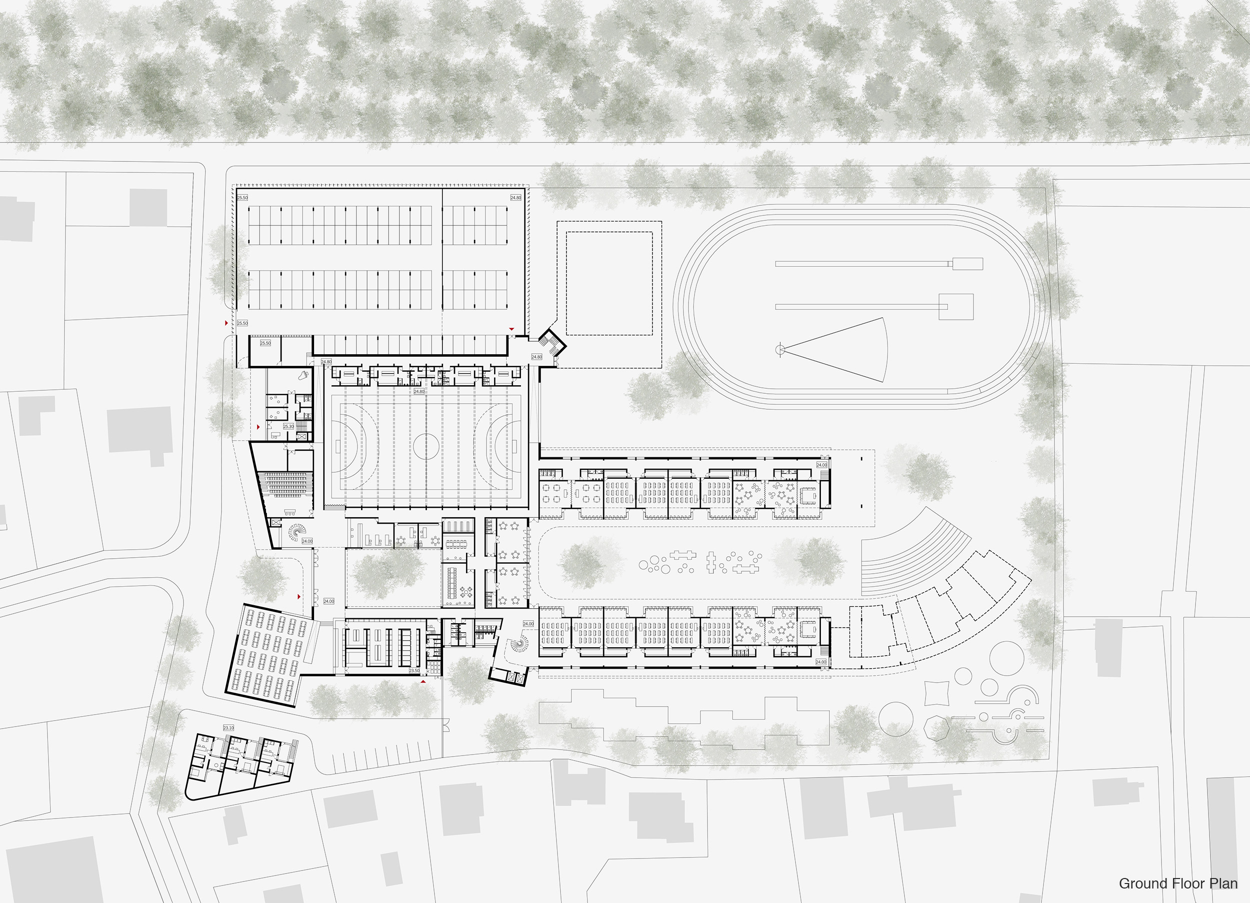



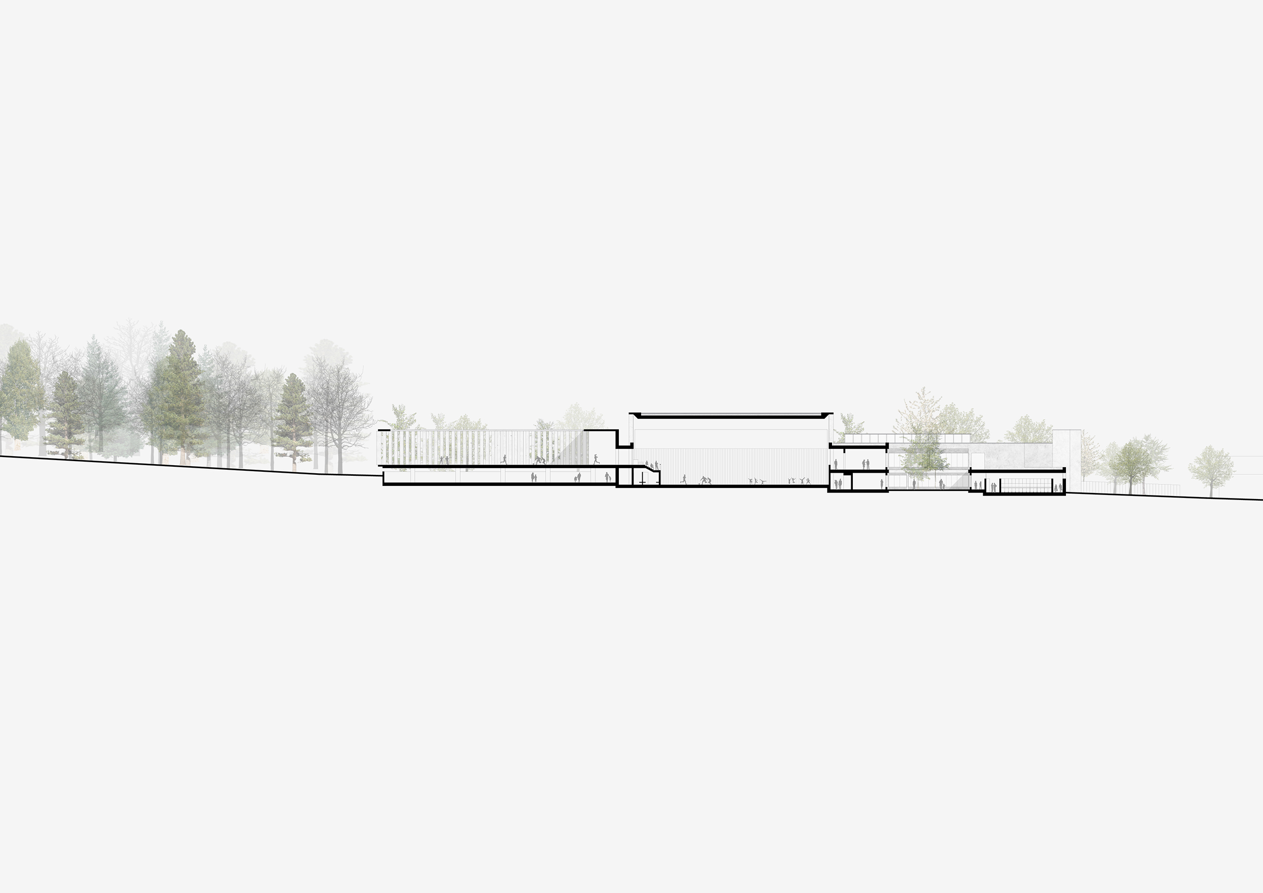
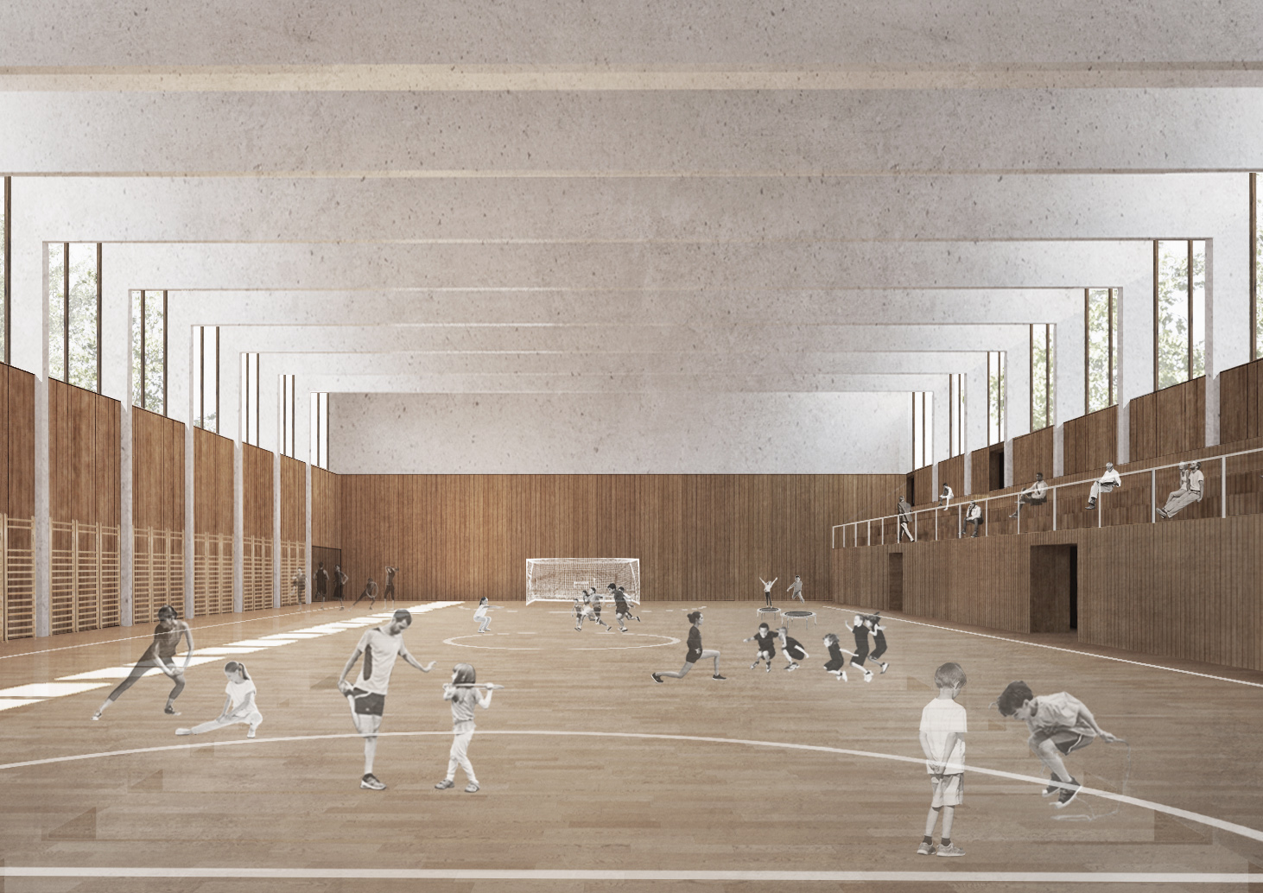
Losbates School
Status: Competition
Site: Louňovice, Czech Republic
Architecture: Atelier 17
Team: Nuno Castro Caldas + Sara Brandão Client: Municipality of Louňovice
Total area: 10.168 m2
Date: 2018
Proposal: The proposal takes full advantage of the setting, creating strong visual links with its beautiful surroundings while creating a cosy environment for the children to play in and learn, as well as welcoming spaces to the community.
The school is organised around external spaces to make the most of daylight and natural ventilation. In this sense the preparatory and primary classes are positioned around a rectangular courtyard that is designed to create a generous amount of play area around trees, minimise teacher supervision and maximise child safety at boundary conditions.
The secondary level, located on the first floor has direct visual links to both the forest at north and the lakes at south and has access to a wide balcony that overlooks the ground floor courtyard.
The school management and staff rooms are located around a small courtyard that simultaneously communicates with a double height entrance space.
The school is designed so that the building can be clearly and securely divided between public and private areas. Security lines grant access to the auditorium, cafeteria and gymnasium only, allowing for the remaining areas to be shut, while external events happen in the school.
