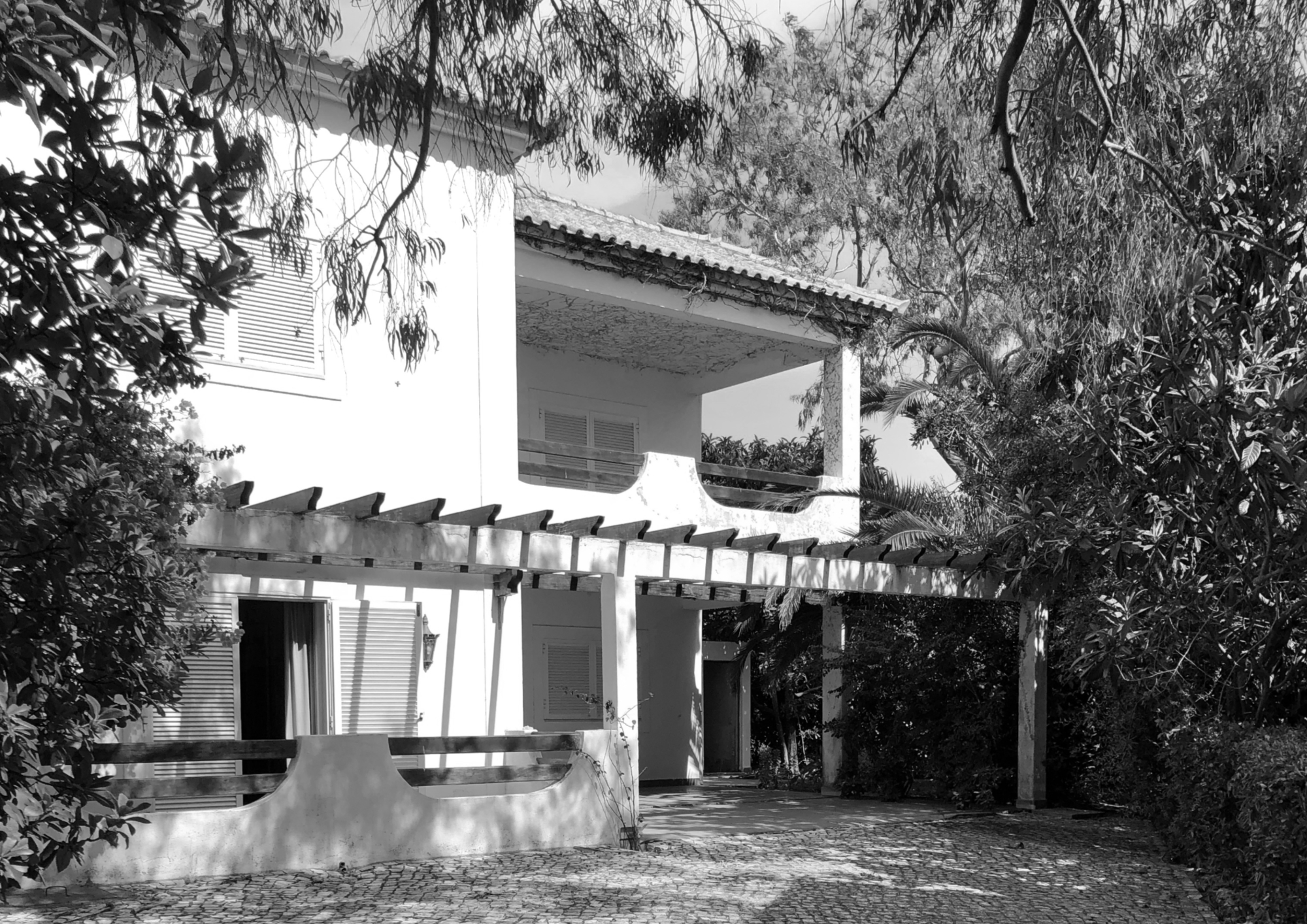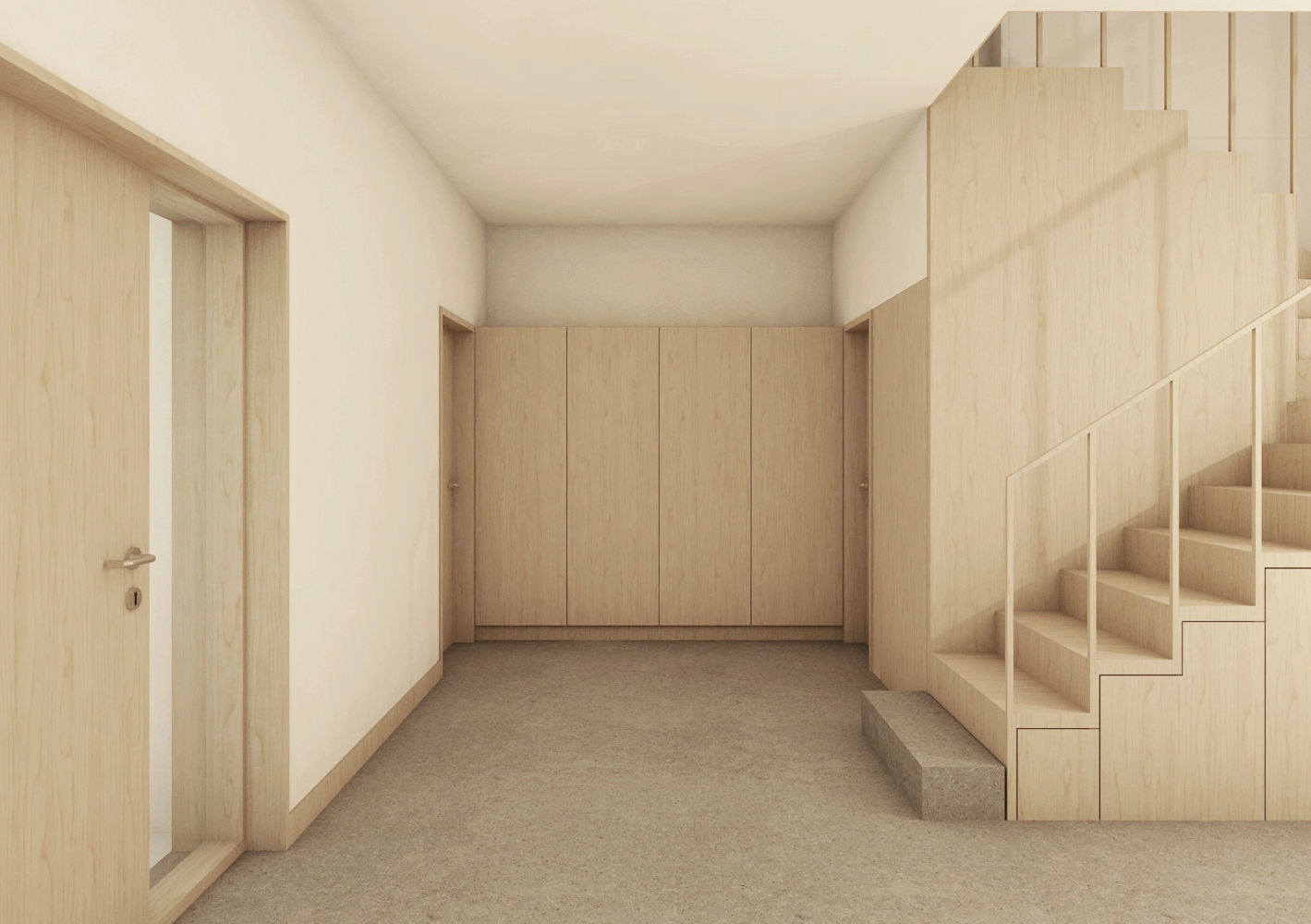




House Refurbishment in Soltroia
Status: Ongoing
Site: Troia, Portugal
Architecture: Atelier 17
Team: Nuno Castro Caldas + Sara Brandão + Sebastião Taquenho
Collaboration: Rita Figueiredo
Client: Private
Total area: 310 m2
Date: 2023 -
Proposal: The project consists in an overall refurbishment of a holiday house located in the Troia peninsula near the Atlantic coast.
From a functional point of view, given the current demands for privacy and comfort, the proposal includes the addition of interior partitions organizing 6 new refurbished bathrooms and a completely new kitchen.
The proposal includes also the redesign of the stairs leading to the first floor, defining a clear entrance space with integrated storage
The intervention also includes the complete alteration of the exterior window frames and shutters, as well as the addition of a pergola with a metal structure, creating a more sheltered and shaded space next to the garden.
