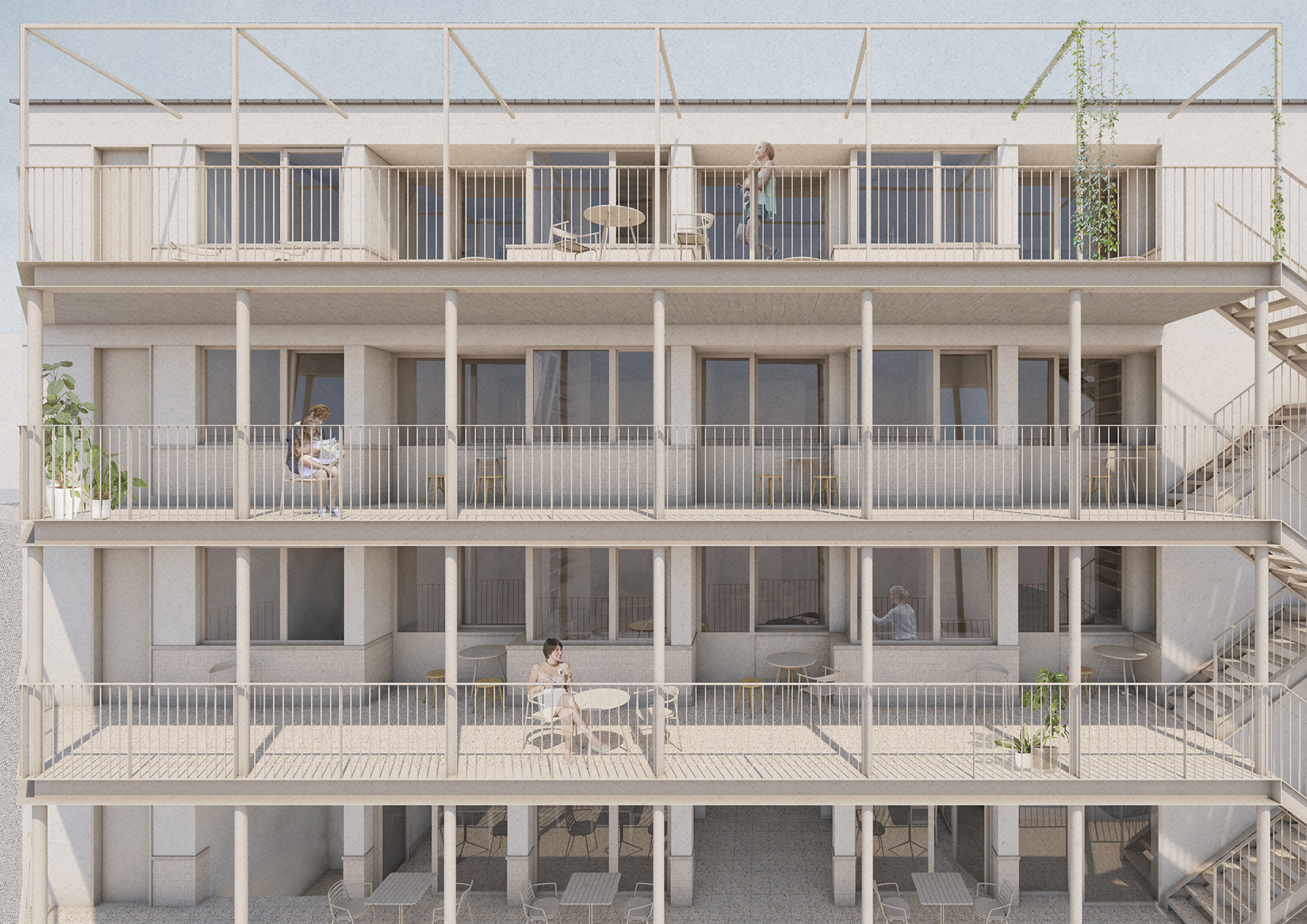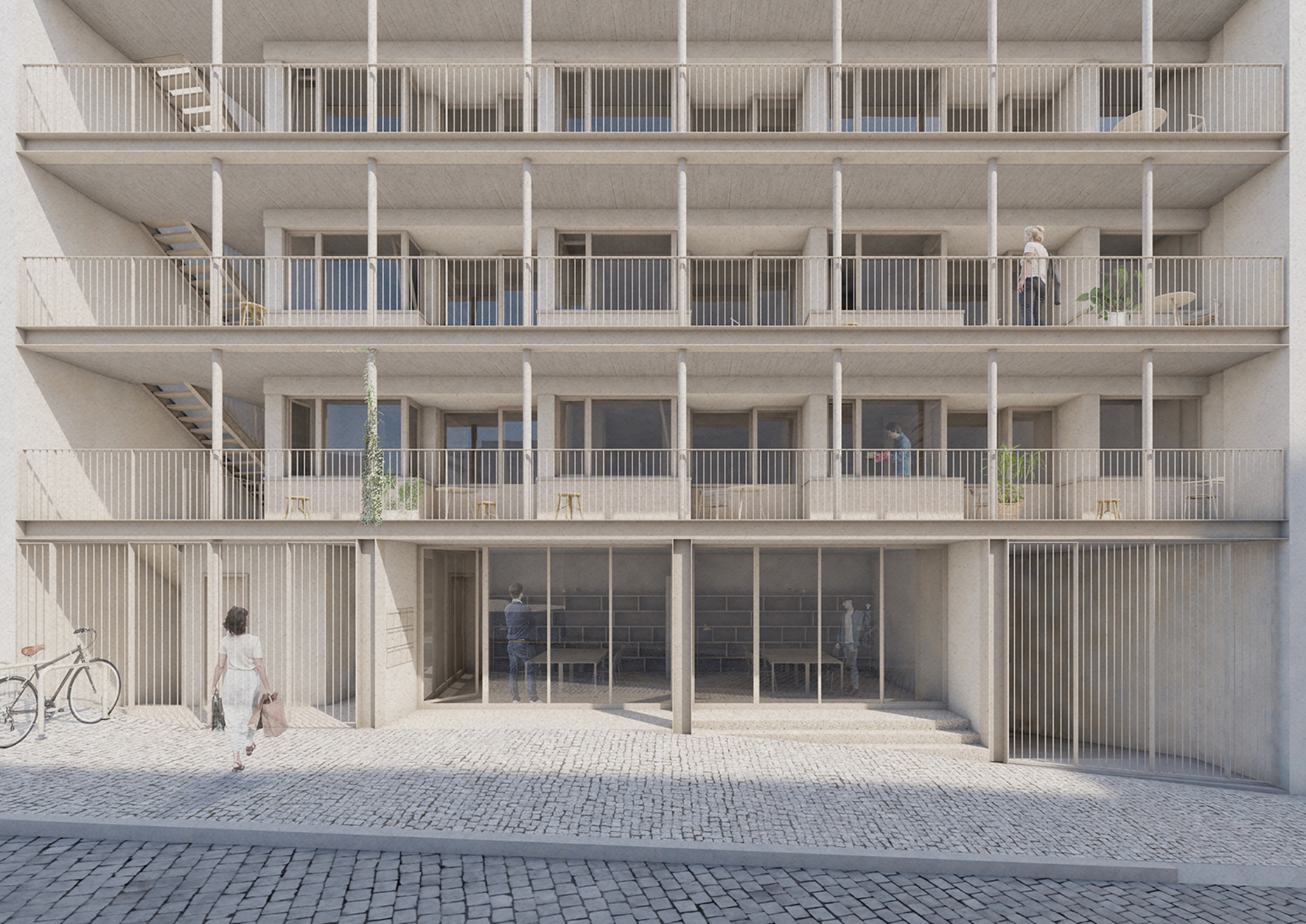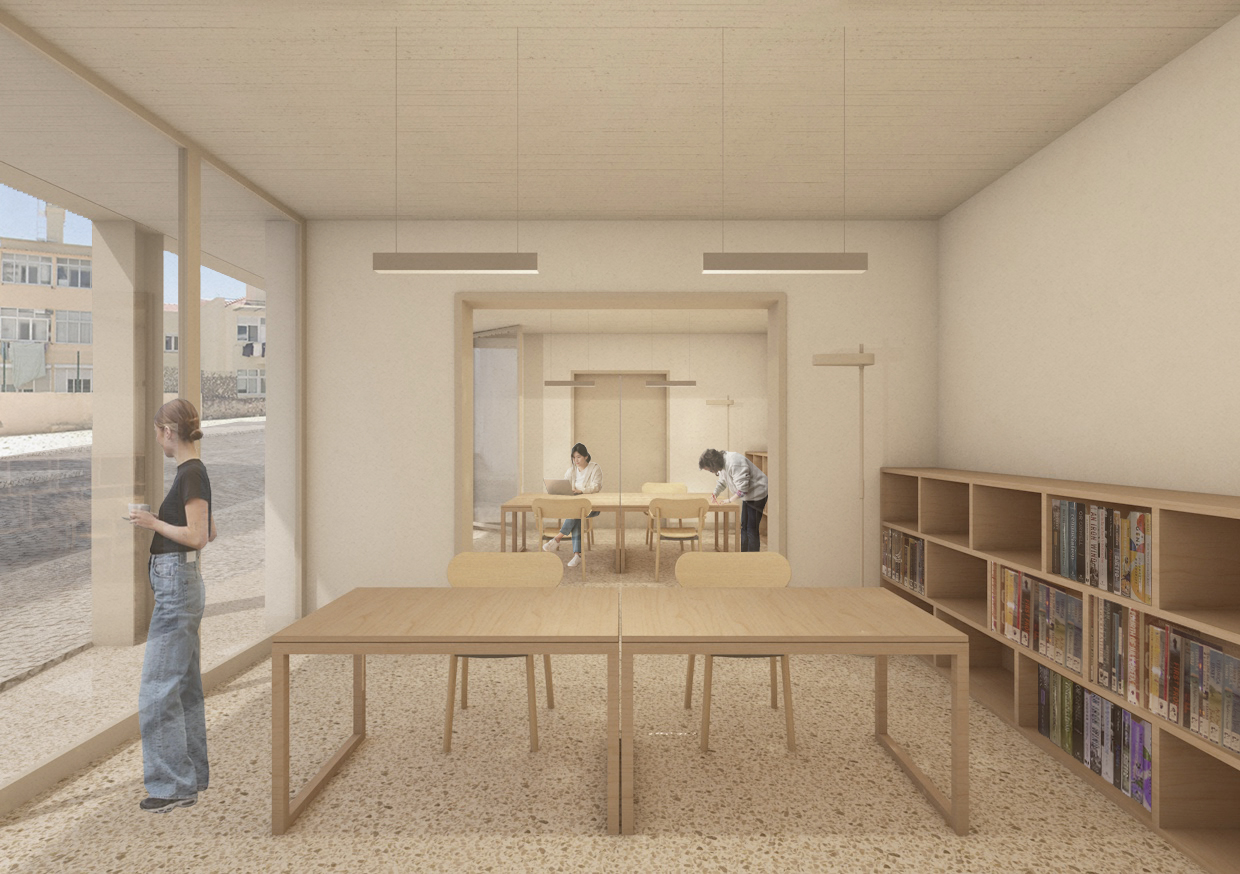










Graça Cooperative Housing
Status: Competition - 4th Place
Site: Lisbon, Portugal
Architecture: Atelier 17
Team: Nuno Castro Caldas + Sara Brandão + Sebastião Taquenho
Collaboration: Rita Figueiredo
Structural Engineer: Fernando Rodrigues (ARA)
M&E: Mário Boucinha (Blue Horizon)
Hydraulics: Marta Azevedo (Campo d’Água)
Landscape: Manuel Cordeiro (HAHA)
Client: Lisbon Municipality | SRU
Total area: 5093 m2
Date: 2024
Proposal: The proposal for the housing block on Rua de Santa Engrácia and Rua da Bela Vista à Graça in Lisbon, intended to respond to the principles of social gathering and community life, as part of the nature of co-operatives housing units.
To foster community activities, the building offers spaces with different levels of privacy and collective use:
1. At the building level – A shared garden area as an extension of communal areas in the interior of the urban block.
3. At the dwelling level – A horizontal distribution gallery working as an extension of the each flat.
The public use program was designed at ground floor level, encouraging the collective use of this space, both by the residents and by outside visitors, which included co-working spaces, shared kitchens, large interior and exterior spaces for gathering and a community vegetable garden.
The design of the typologies promotes great fluidity of circulation between spaces, avoiding waste in circulation, and allows for situations of maximum light and ventilation comfort, taking into account the different solar exposures of each façade.
The proposal is based on principles of constructive rationality and cost efficiency by combining more traditional solutions with prefabrication processes.
