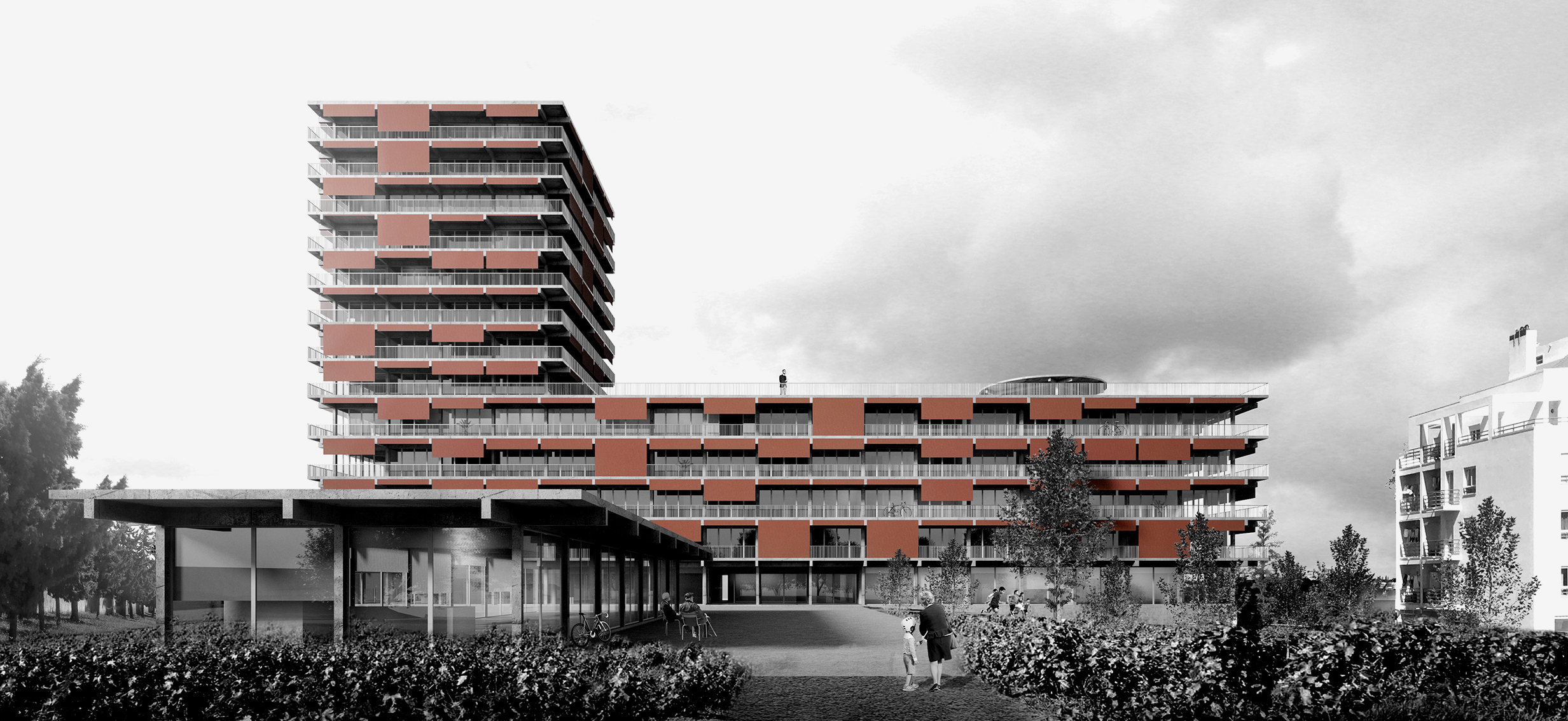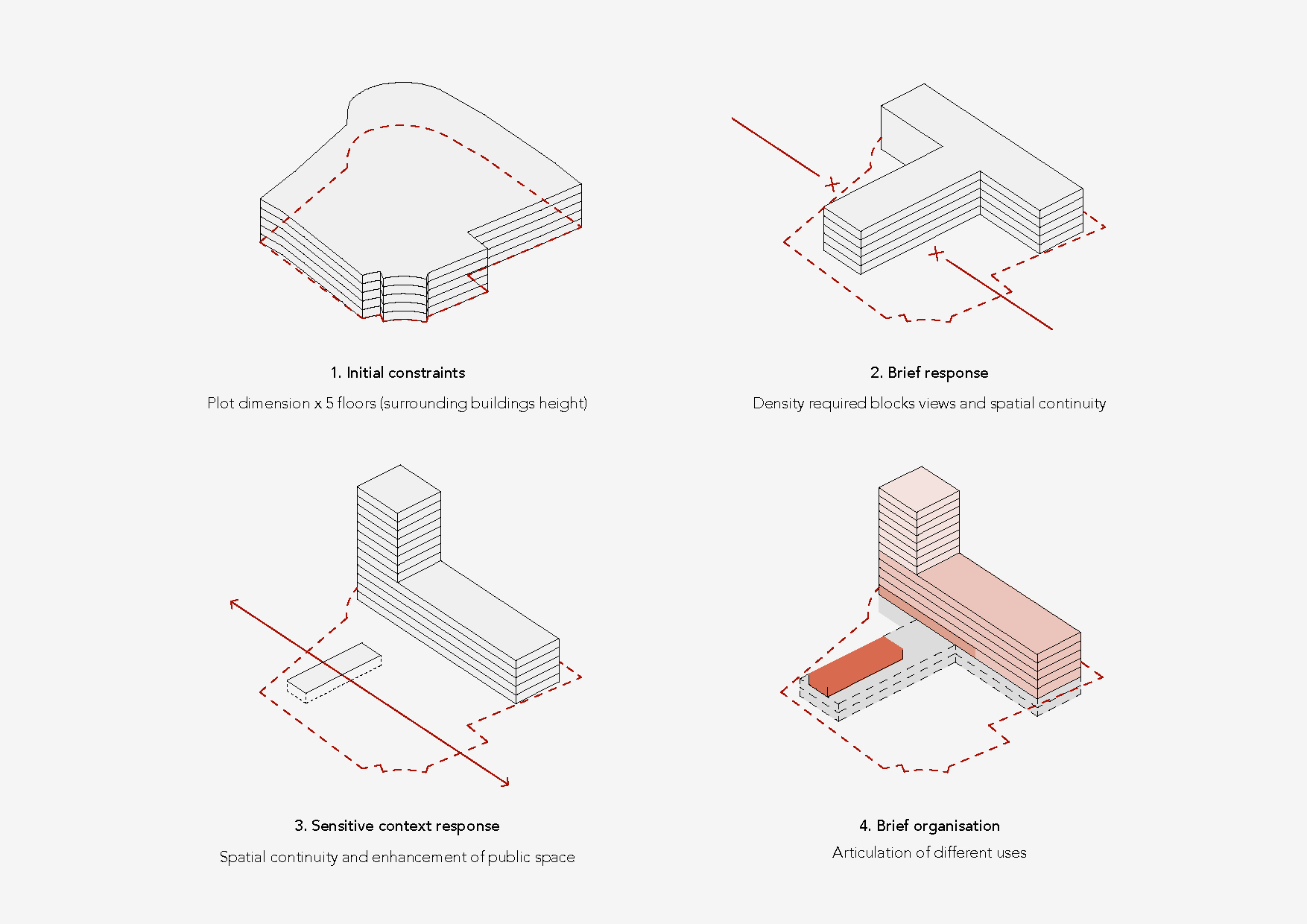






Carcavelos Housing and Student Accomodation
Status: Competition
Site: Carcavelos, Portugal
Architecture: Atelier 17 + Atelier JQTS
Team: Nuno Castro Caldas + Sara Brandão + João Quintela + Tim Simon
Structural Engineer: Daniel Maio
M&E: Mário Boucinha
Landscape: Maria Teles
Vizualisations: Sönke Reteike
Client: Municipality of Cascais
Total area: 9 707 m2
Date: 2019
Proposal: Taking into account the intentions of the original wider urban master plan - the creation of a large free space within the built area for green areas and collective use equipment - the priority of our proposal was the maintenance and enhancement of this free large space. Respecting the neighbouring building heights and alignments, the proposal grows in height rather than in length, leaving almost 75% of free space for public use.
The proposal is composed of three volumetric elements shaped in different proportions to explore different relationships with its surroundings:
1. The 5 floors residential building following the existing urban alignment of neighbouring buildings, with east-west views over the vineyards towards the ocean;
2. The 8 floors student accommodation above the residential building that dominates the landscape and marks the highest point on the north corner of the plot, taking profit of a large communal terrace;
3. The ground floor pavilion that defines the north boundary of a large public garden and can be used for different purposes for the benefit of the community.
