
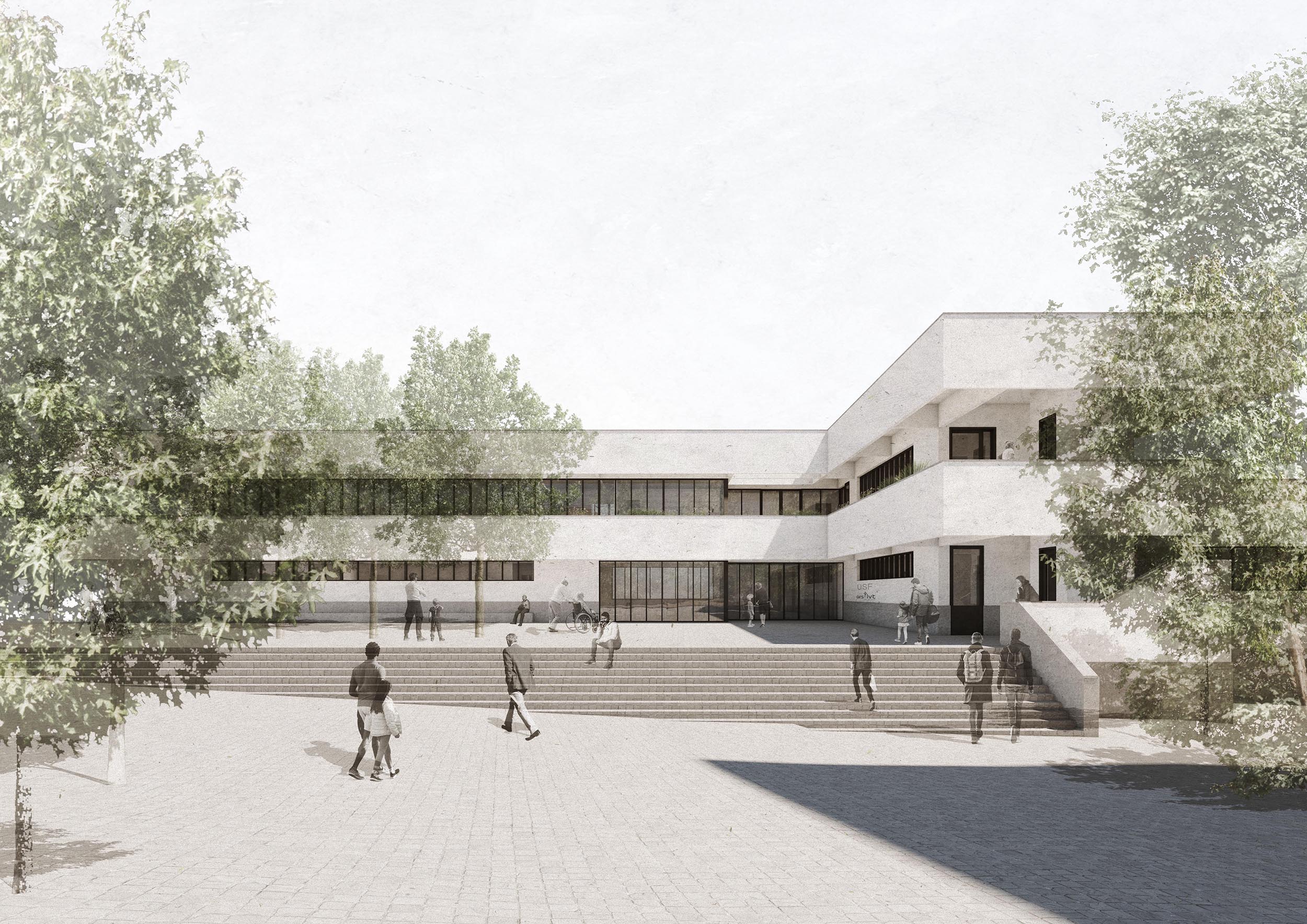
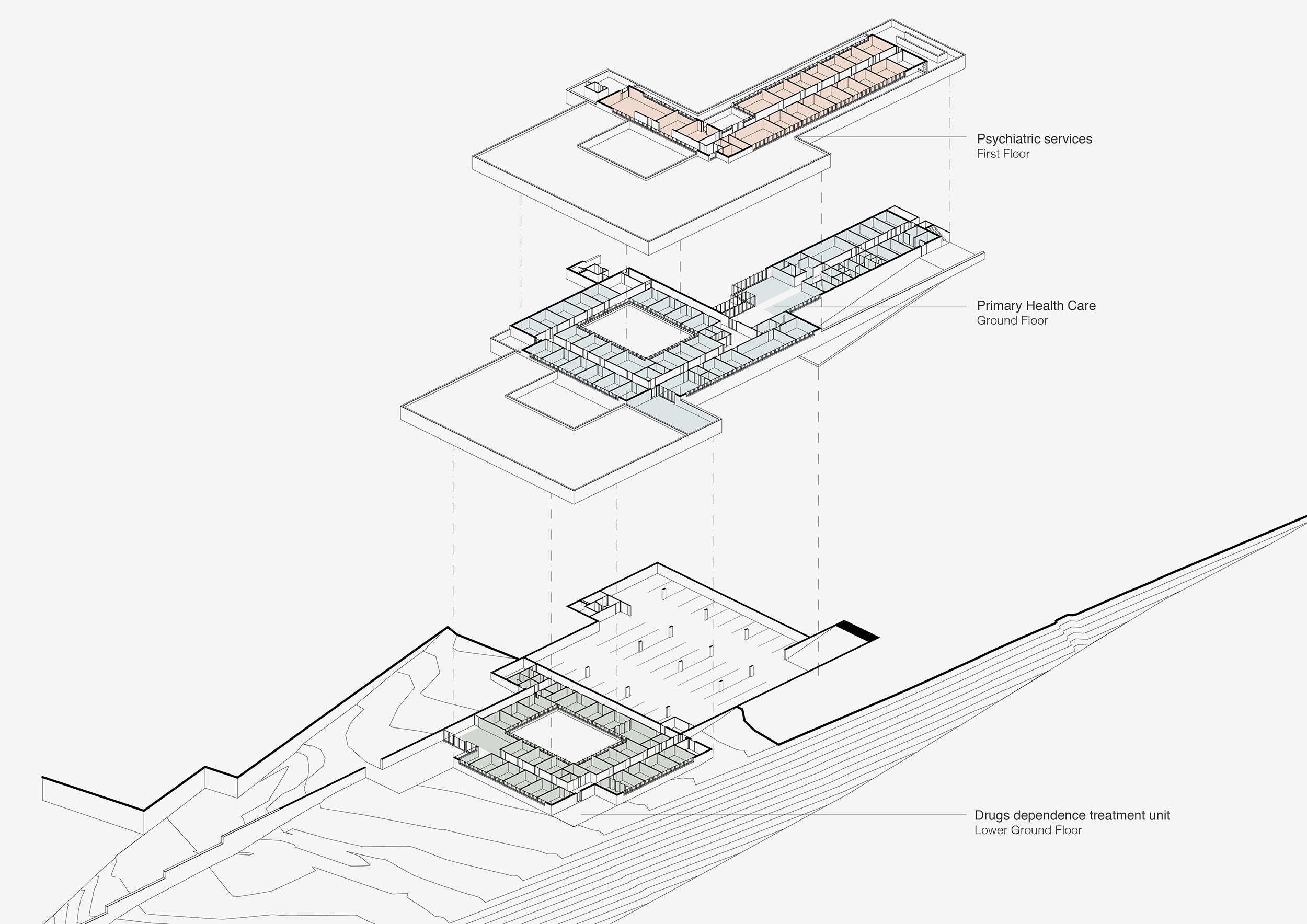
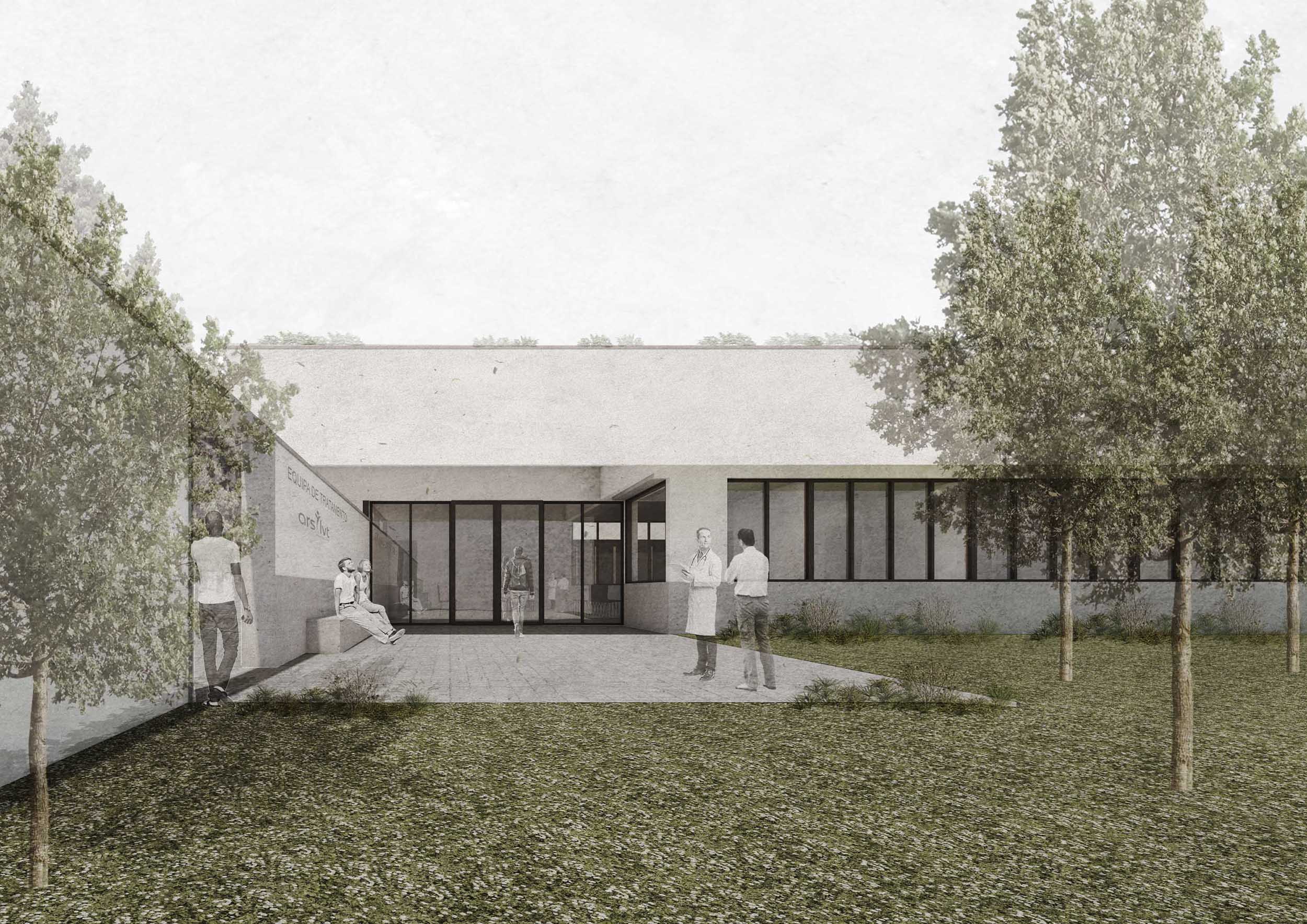
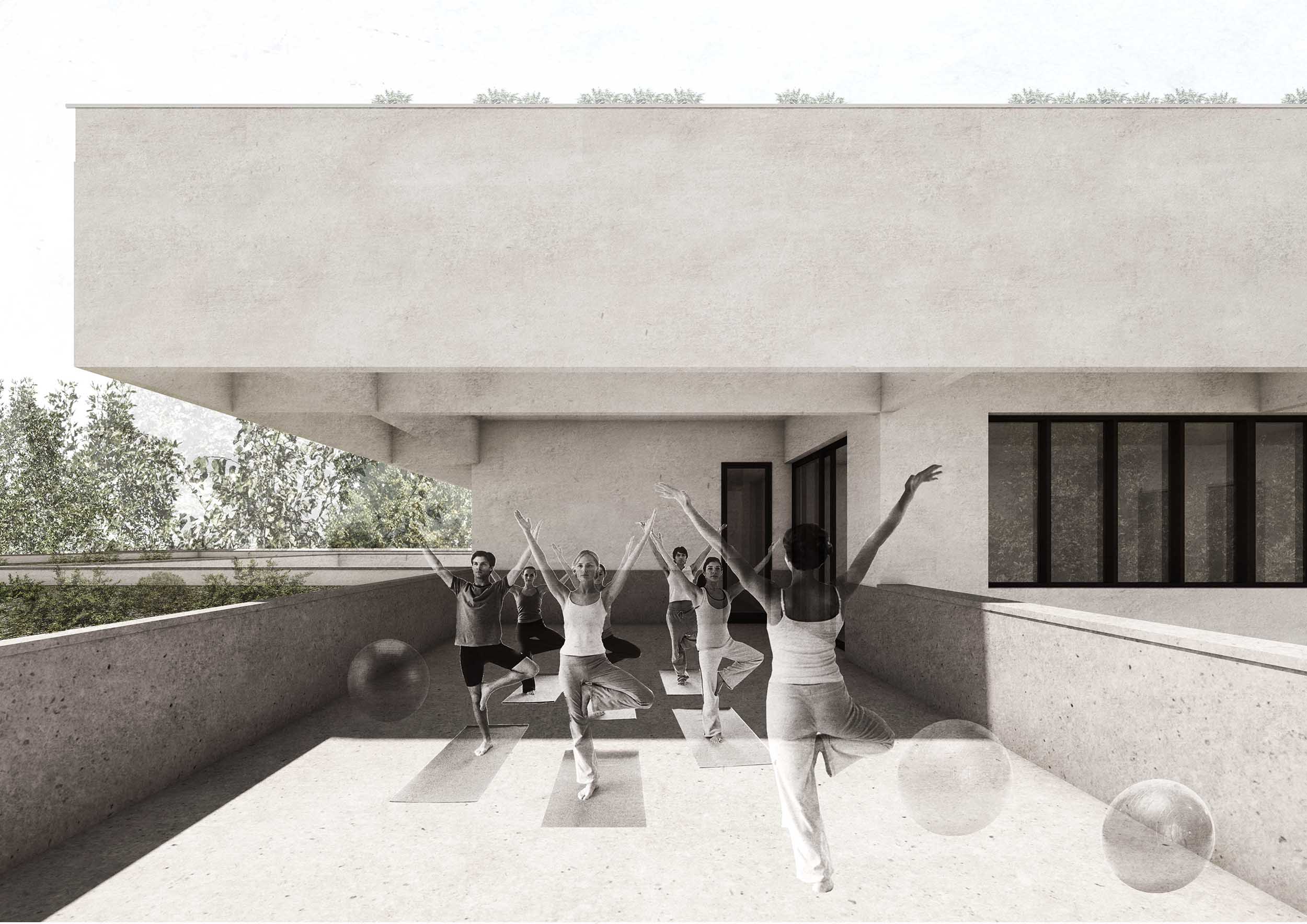


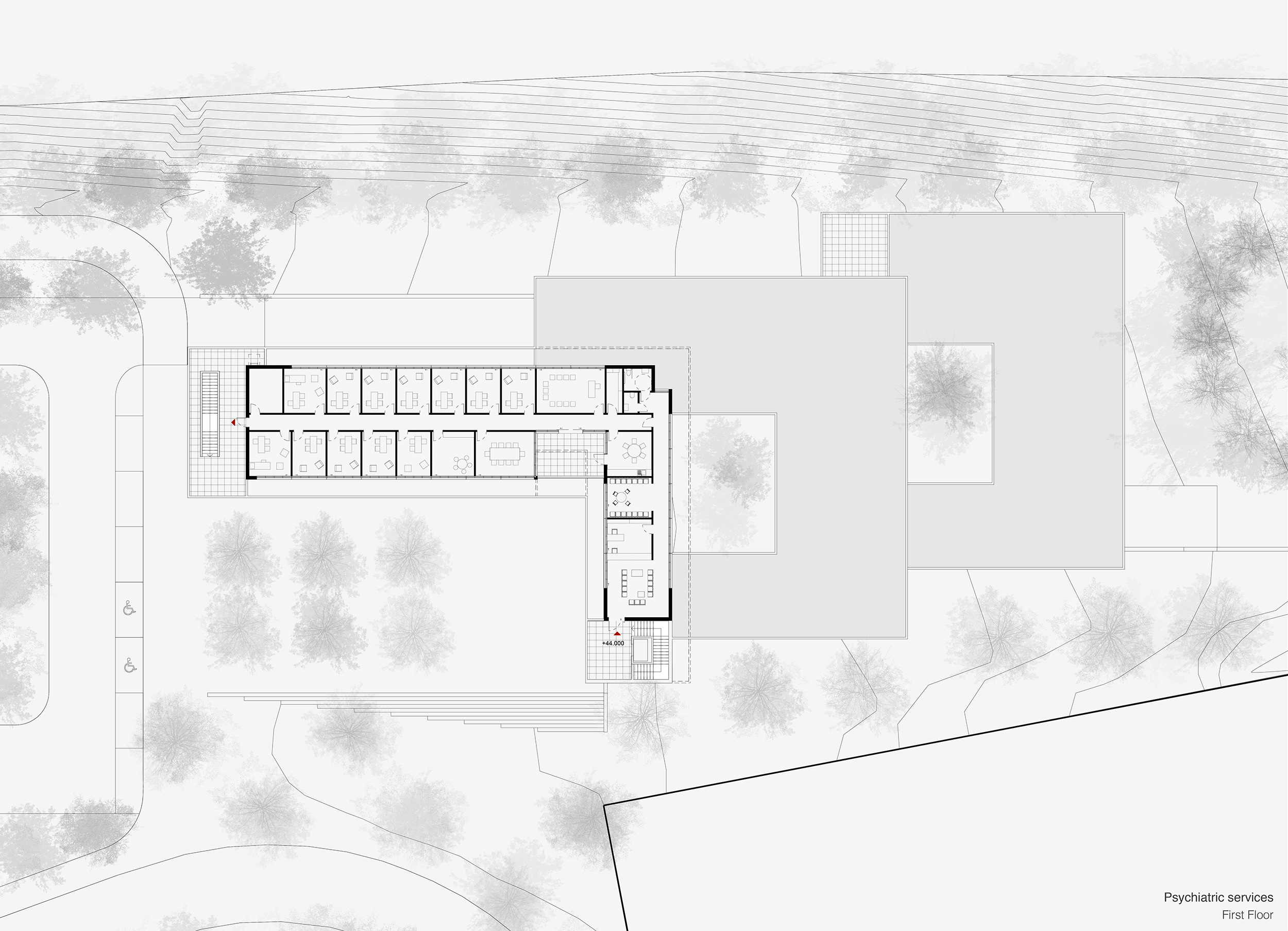


Carcavelos Health Care Centre
Status: Competition
Site: Carcavelos, Portugal
Architecture: Atelier 17
Team: Nuno Castro Caldas + Sara Brandão
Structural Engineer: Miguel Ferreira (Edifiteca)
Landscape: Manuela Raposo Magalhães (LEAF)
Client: Municipality of Cascais
Total area: 1.922 m2
Date: 2018
Proposal: Architecture can influence and interfere with the behaviors and moods of its users. In the case of health care buildings, patients (their main users) often find themselves in fragile physical and psychological conditions, which means there is an increased responsibility for the promotion of comfort and well being.
The proposal for the Health Centre of Carcavelos is centred on and developed around outdoor spaces of different scales (a square, a garden, patios, balconies and garden terraces). This relationship with surrounding exterior spaces aims to provide users with a more humanized experience so that the environment can also have a prophylactic function.
The building follows the natural slope of its site allowing the three different parts of the brief (psychiatry service, primary health centre and treatment unit) to be organised at three different levels, so that each service has its own separate entrance and movement flow. Considering the need for privacy due the nature of its programme, the building steps away from the residential blocks at the southern end.
