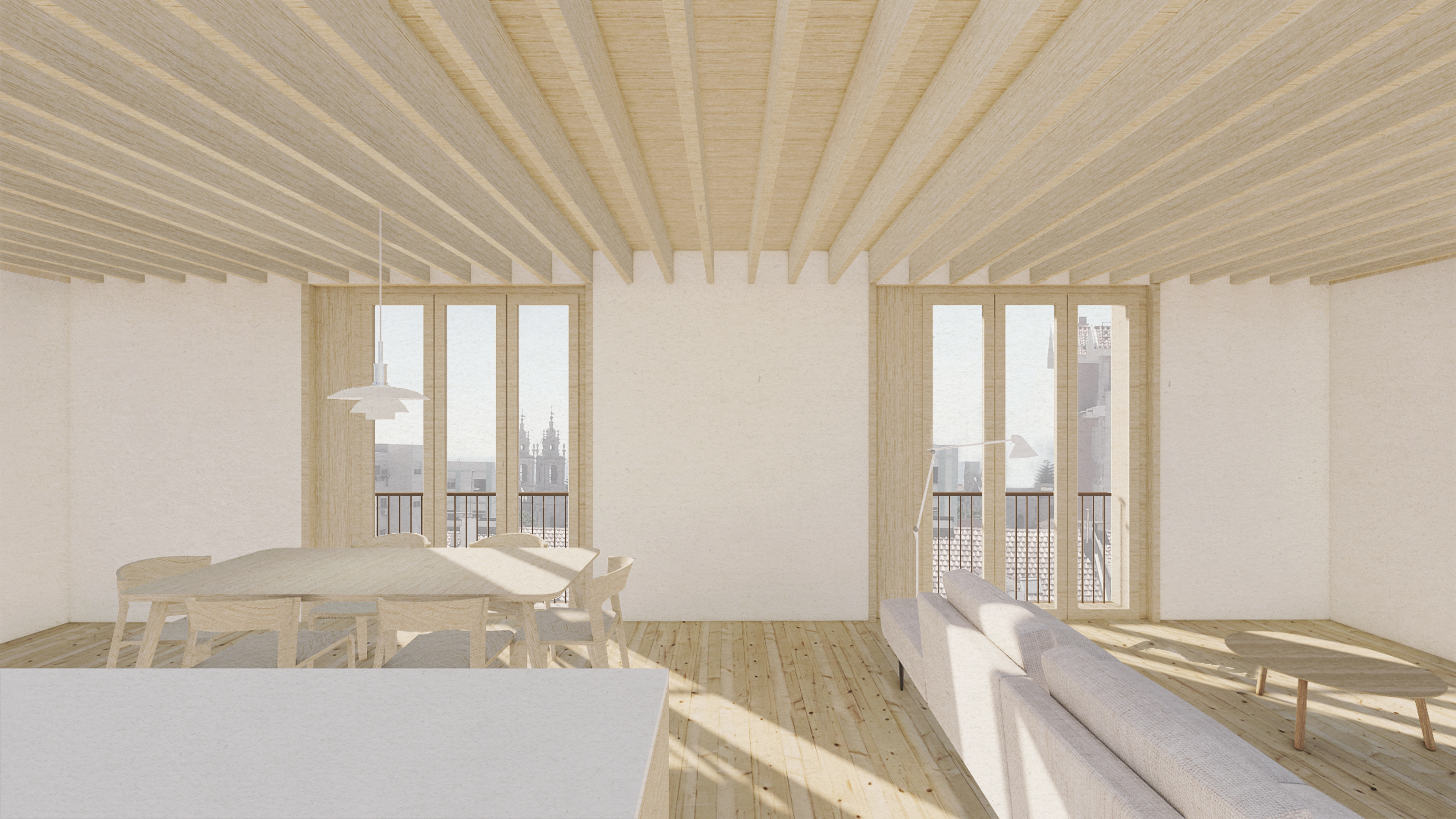

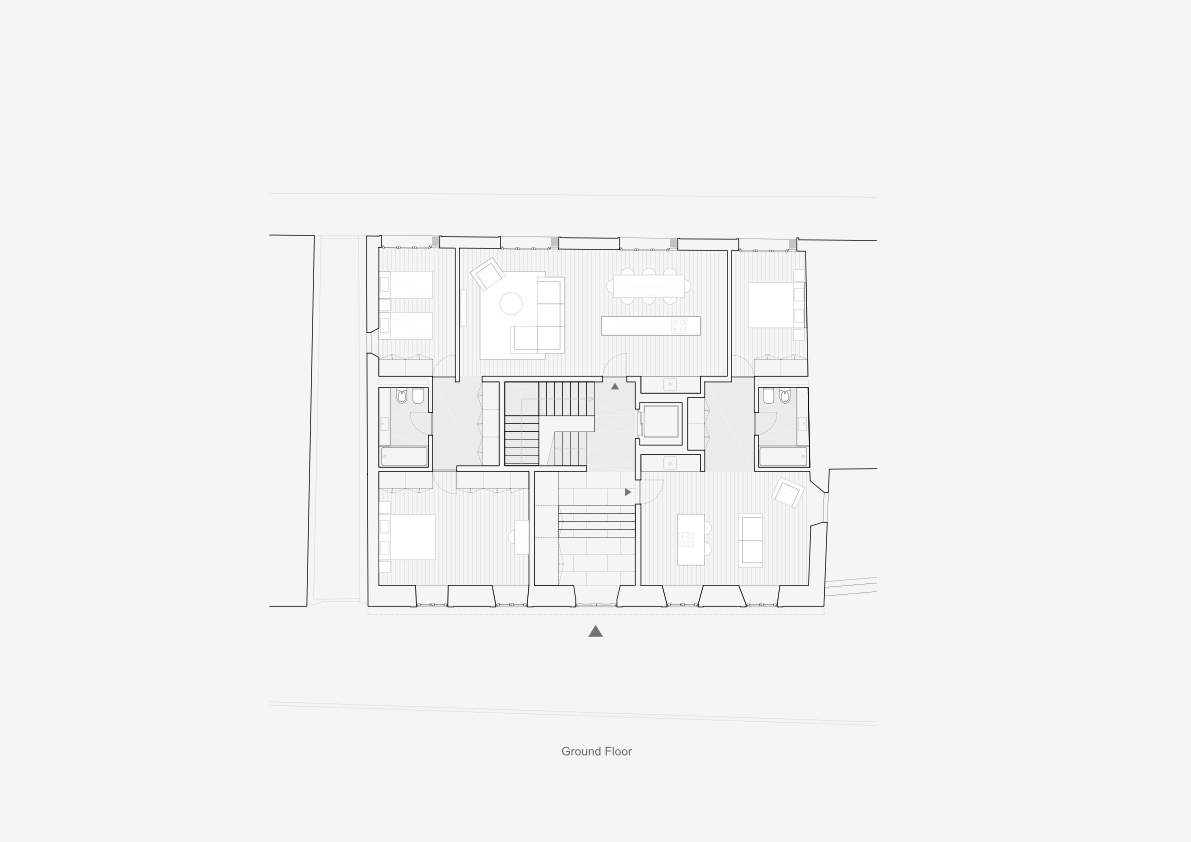


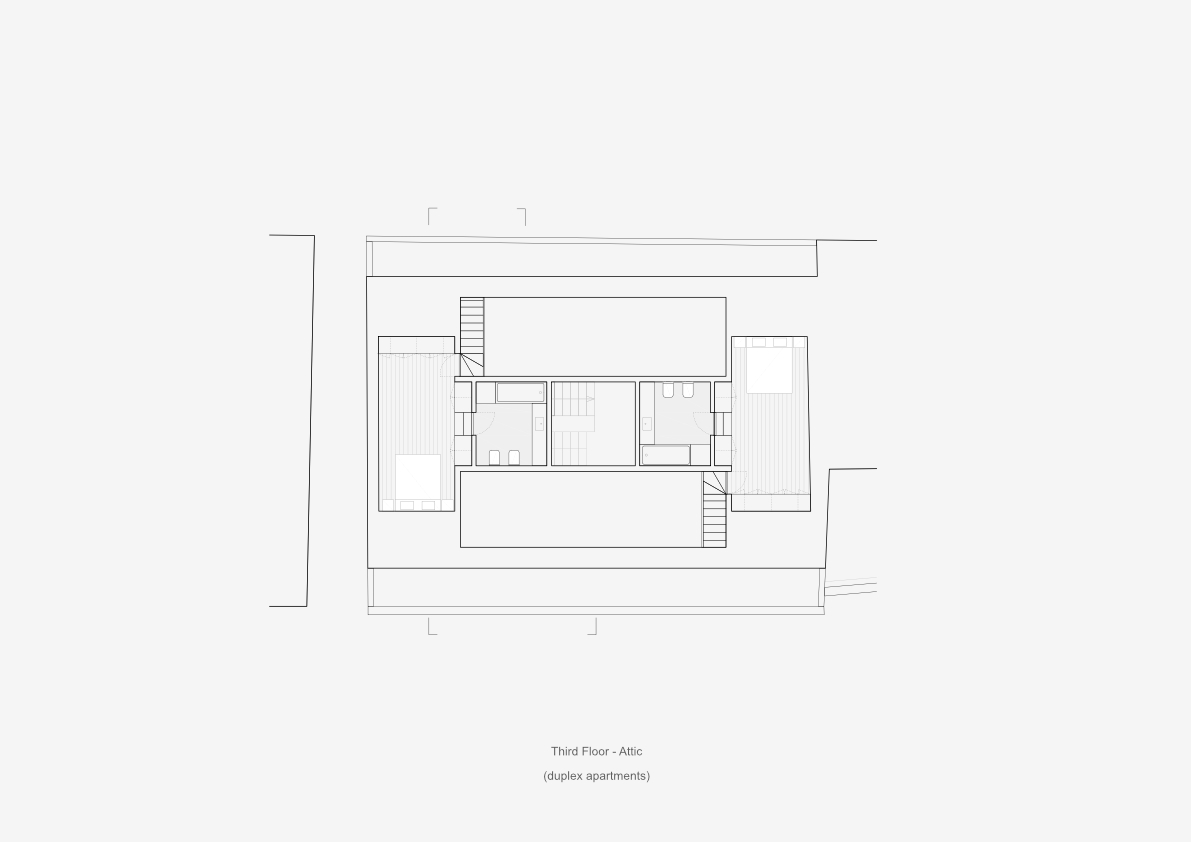
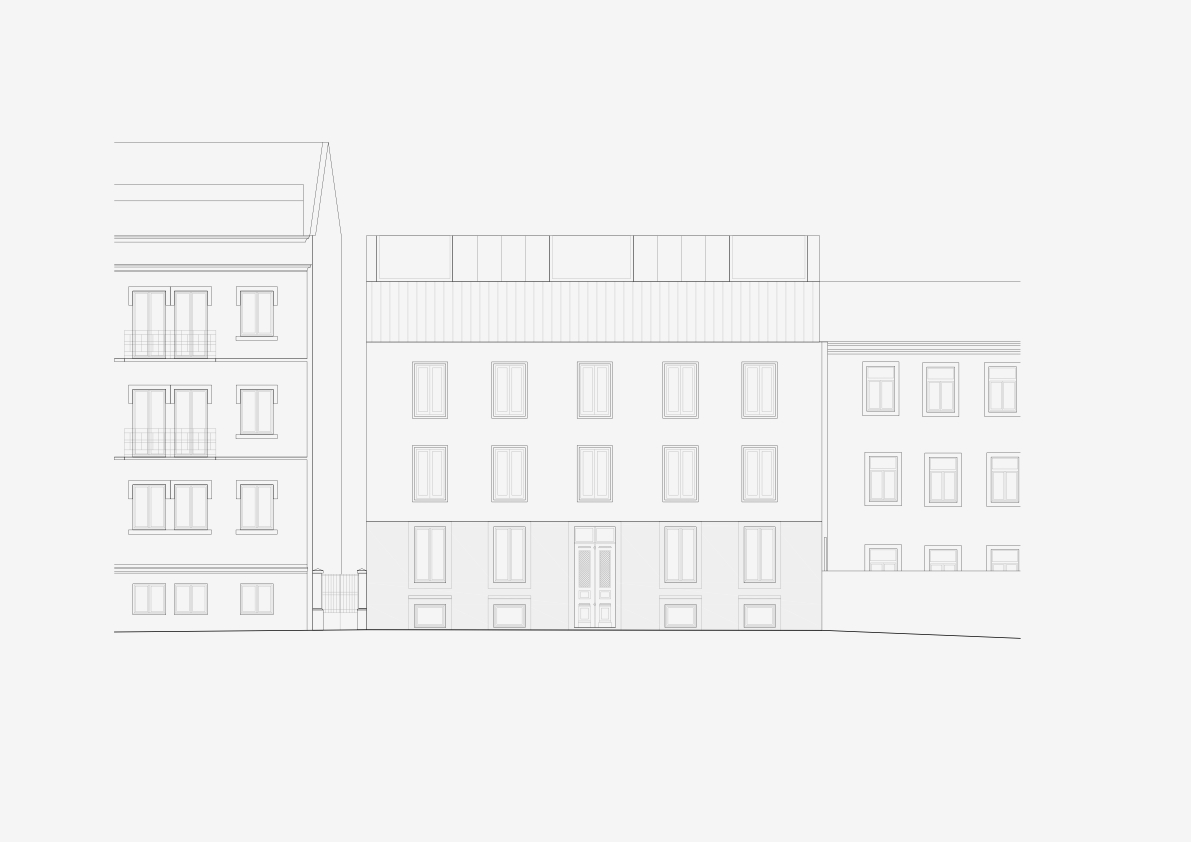
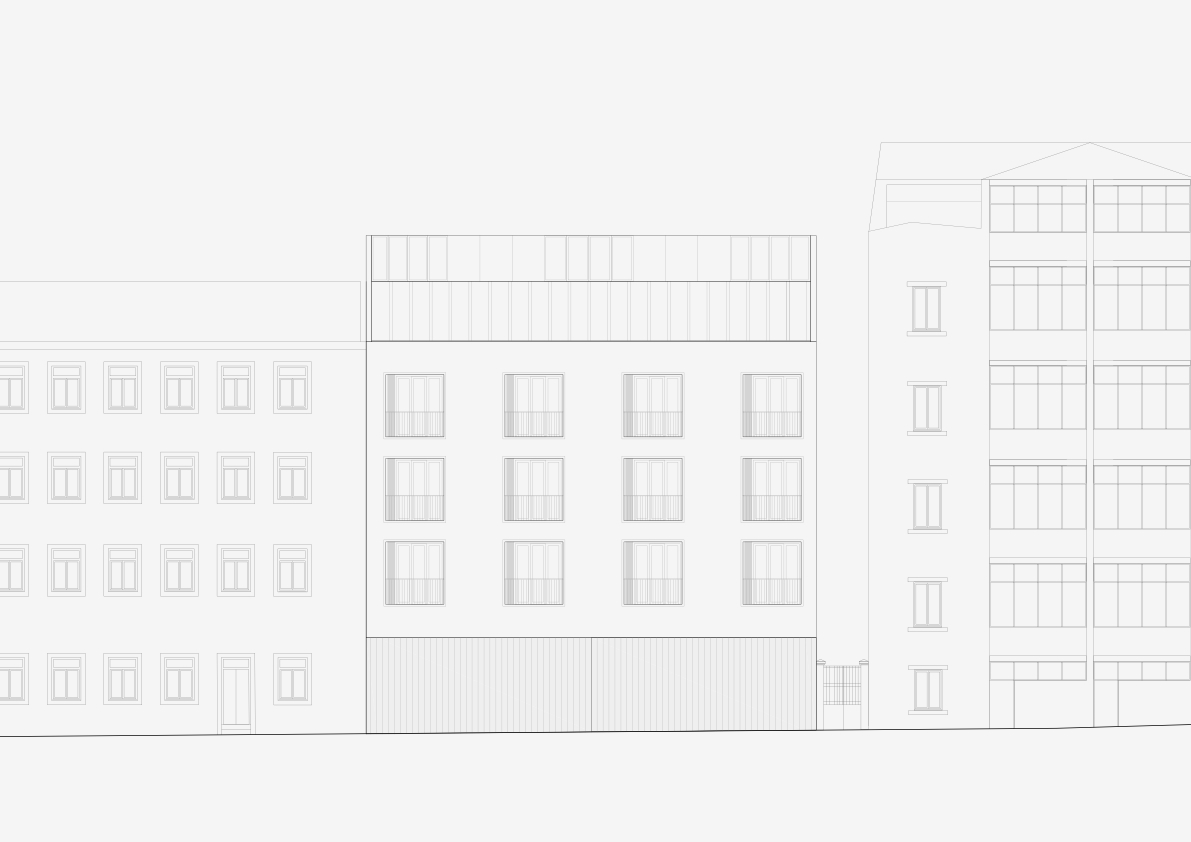
Campo de Ourique Housing
Status: Private Competition - Awarded 3rd Prize
Site: Lisbon, Portugal
Architecture: Atelier 17
Team: Nuno Castro Caldas + Sara Brandão + Sebastião Taquenho
Collaboration: Ana Rita Marques
Structural Engineer: Miguel Ferreira (Edifiteca)
Client: IDL - Instituto Amaro da Costa
Total area: 900 m2
Date: 2022
Proposal: The reconstruction and expansion project of the existing building proposes the construction of two additional floors and an attic. The proposal respects the identity of the existing building, as well as of the adjacent ones, establishing alignments, metrics and proportions with the surrounding urban context.
The proposal uses a wooden construction system, which offers advantages over steel or concrete structures. As a prefabricated system, it provides quick and efficient assembly, with high stability and seismic resistance, reducing construction time. It is made from ecological materials and offers excellent thermal, acoustic and fire resistance performance. From the inside, it has the benefit of being a finished material, easy to repair.
The typological organization was designed to ensure accessibility and fluidity between spaces. The clear structural grid allows for flexible plans, organized along three axes: a central axis that concentrates stairs, elevators and wet areas, facilitating vertical circulation of infrastructures, and two axes parallel to the main facades, with great sun exposure and cross ventilation for bedrooms, living rooms and open kitchens. The flexibility of the proposal will also allow for typological changes, responding to different uses along time.
