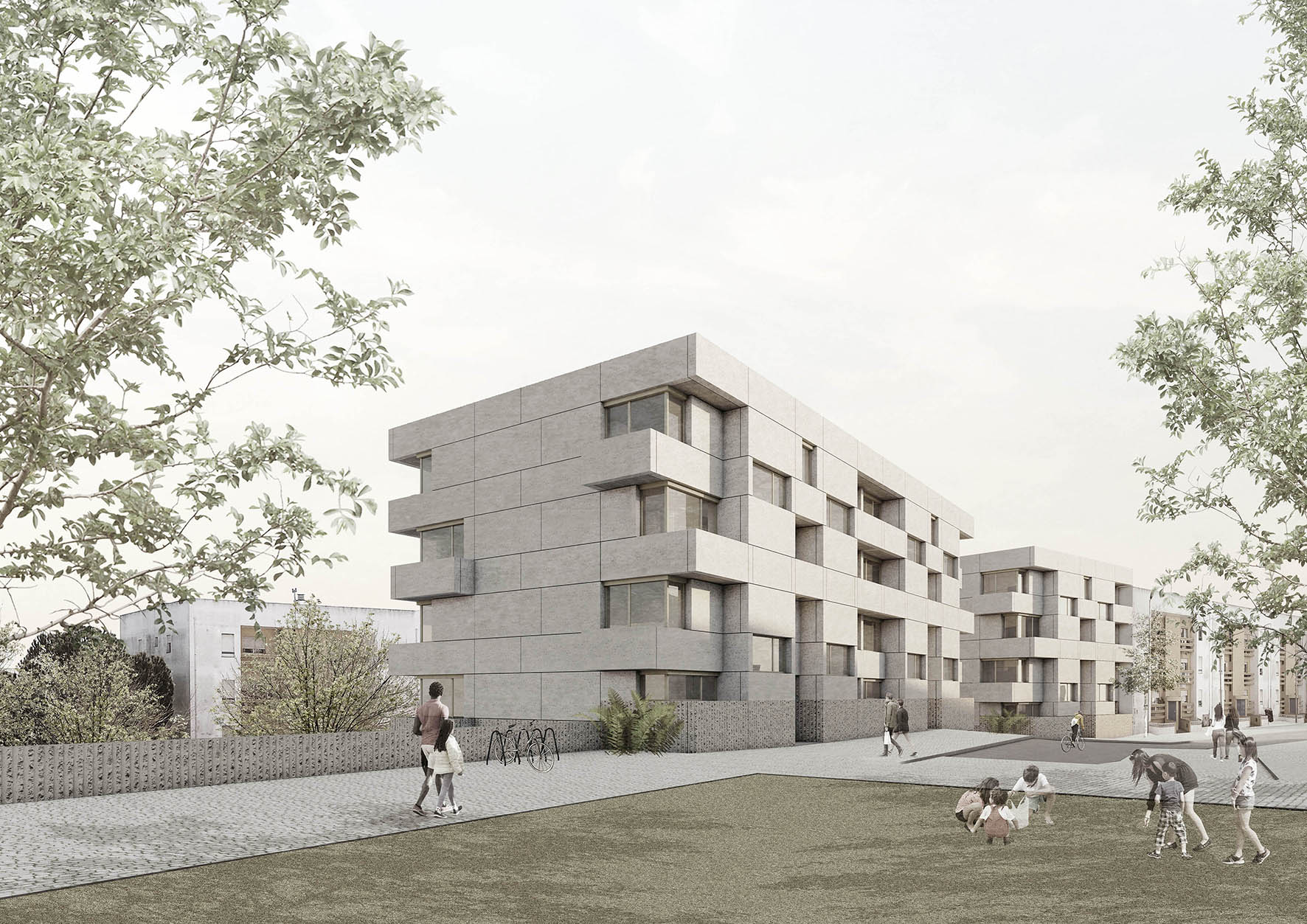
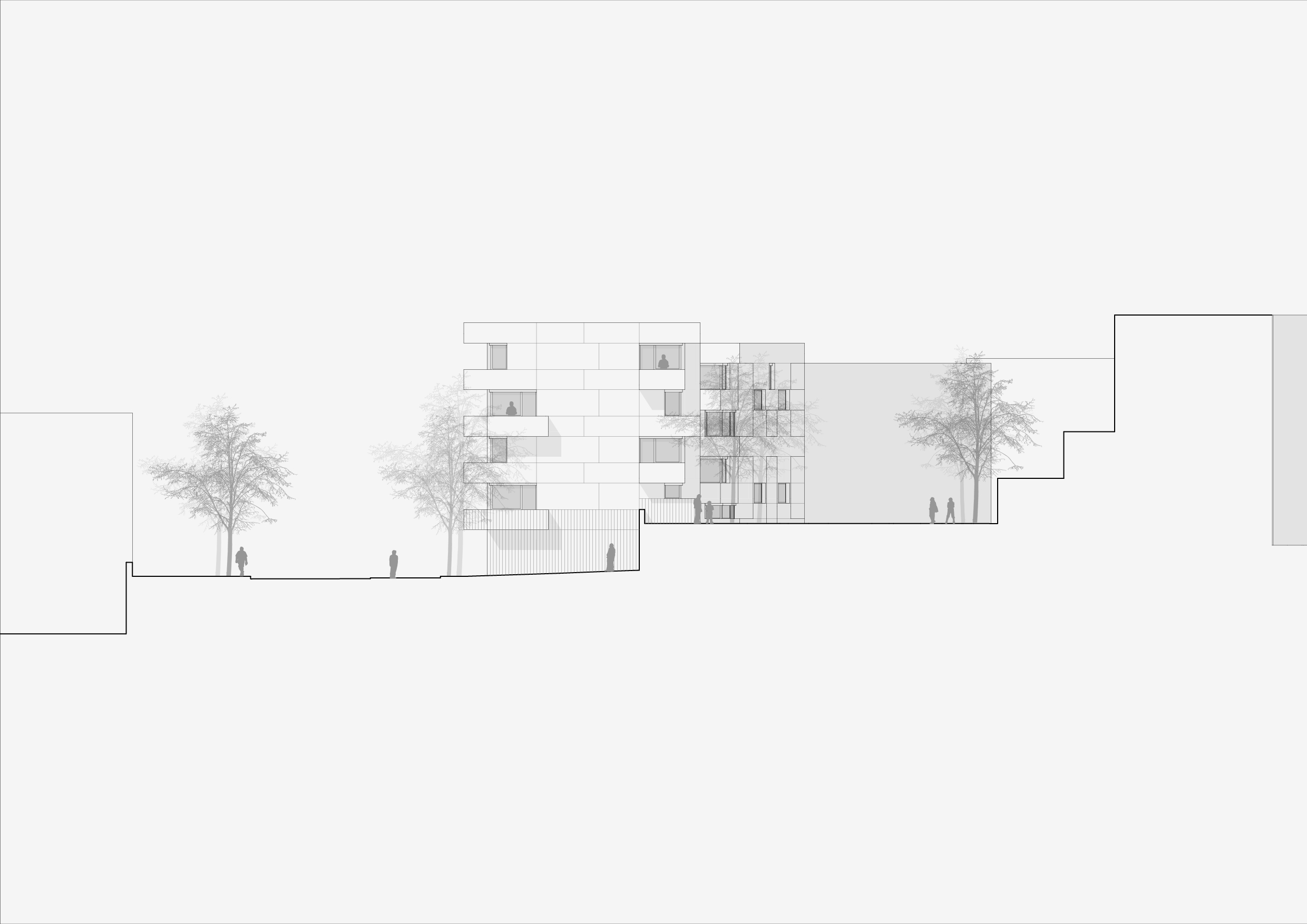



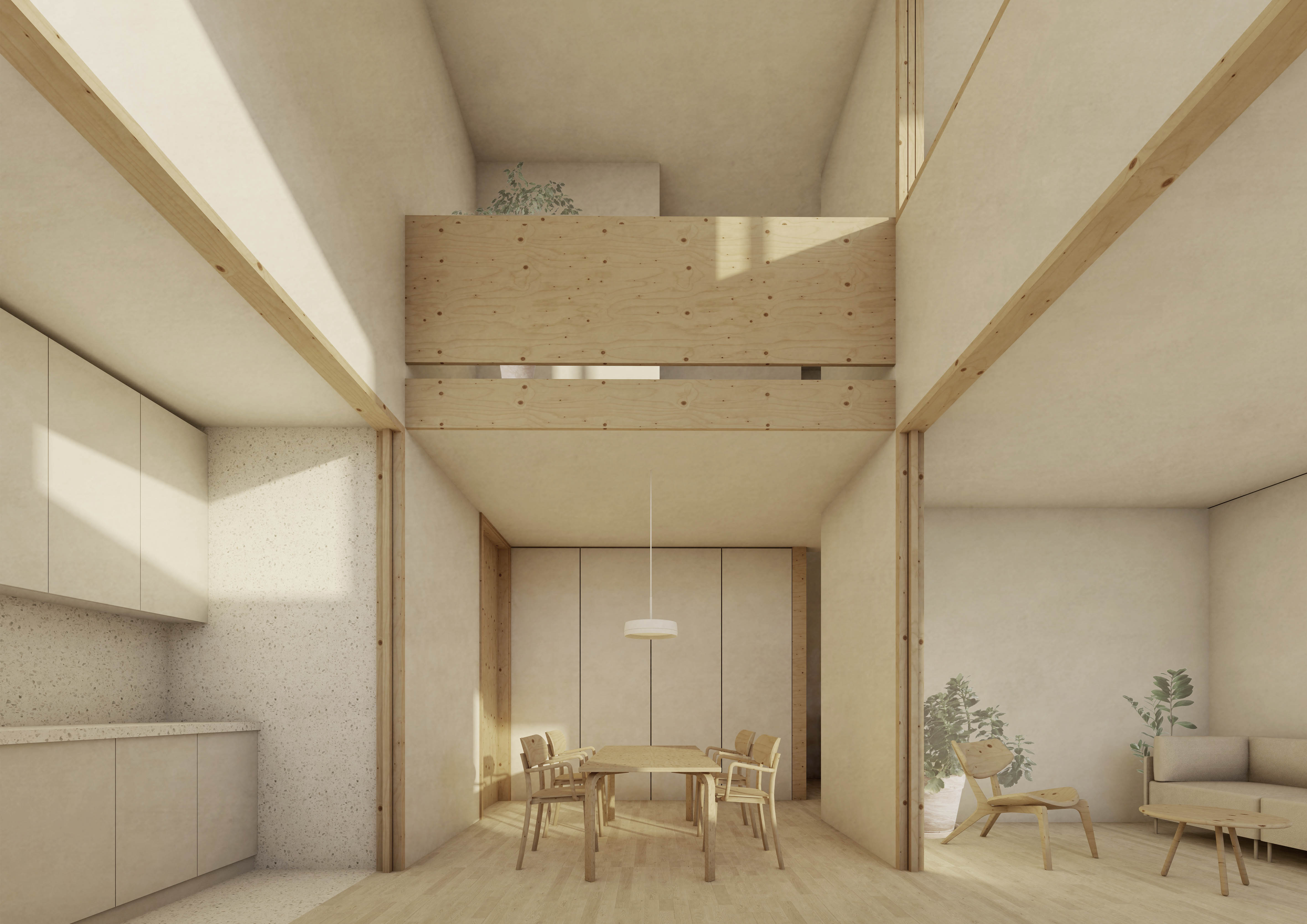
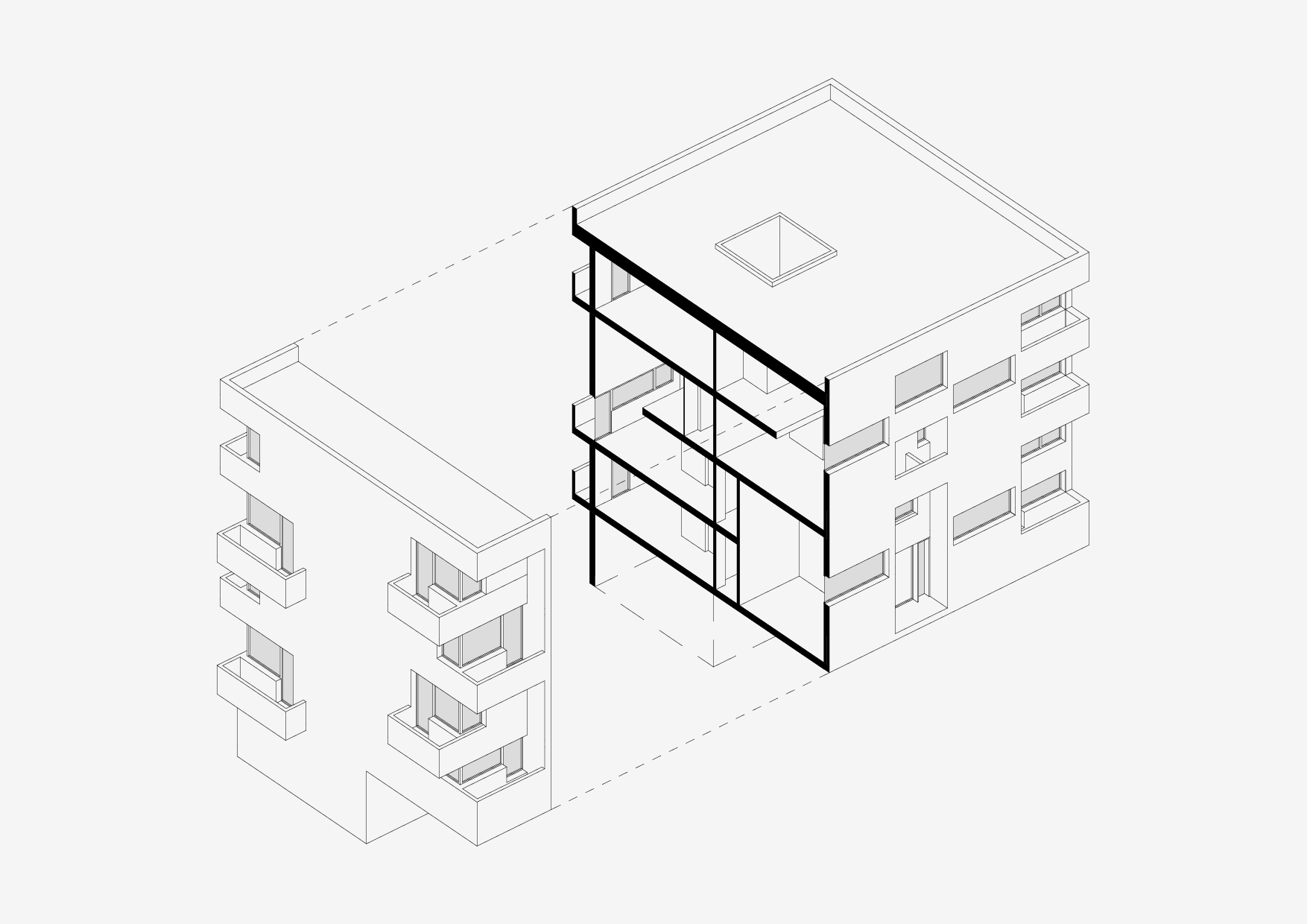
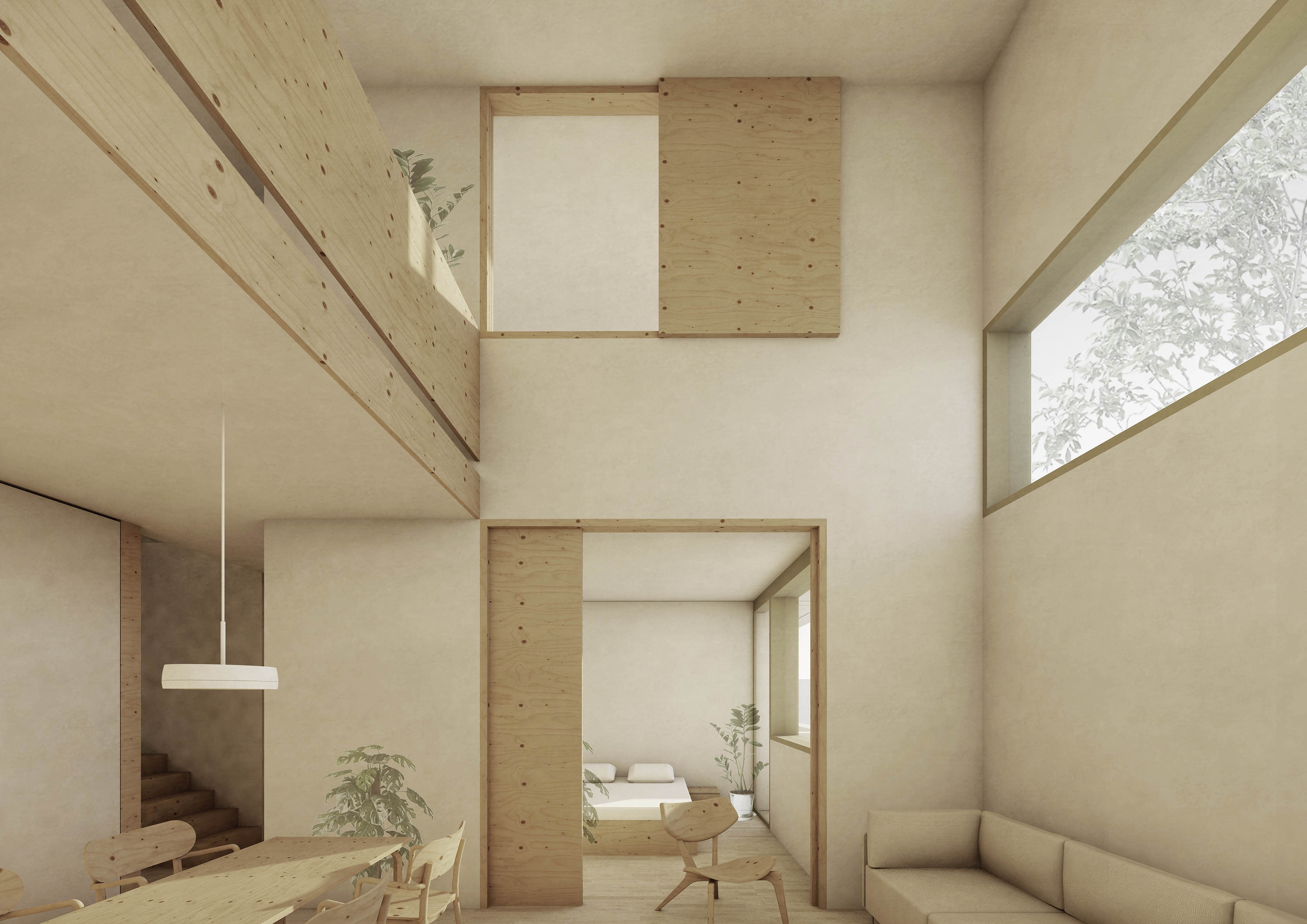
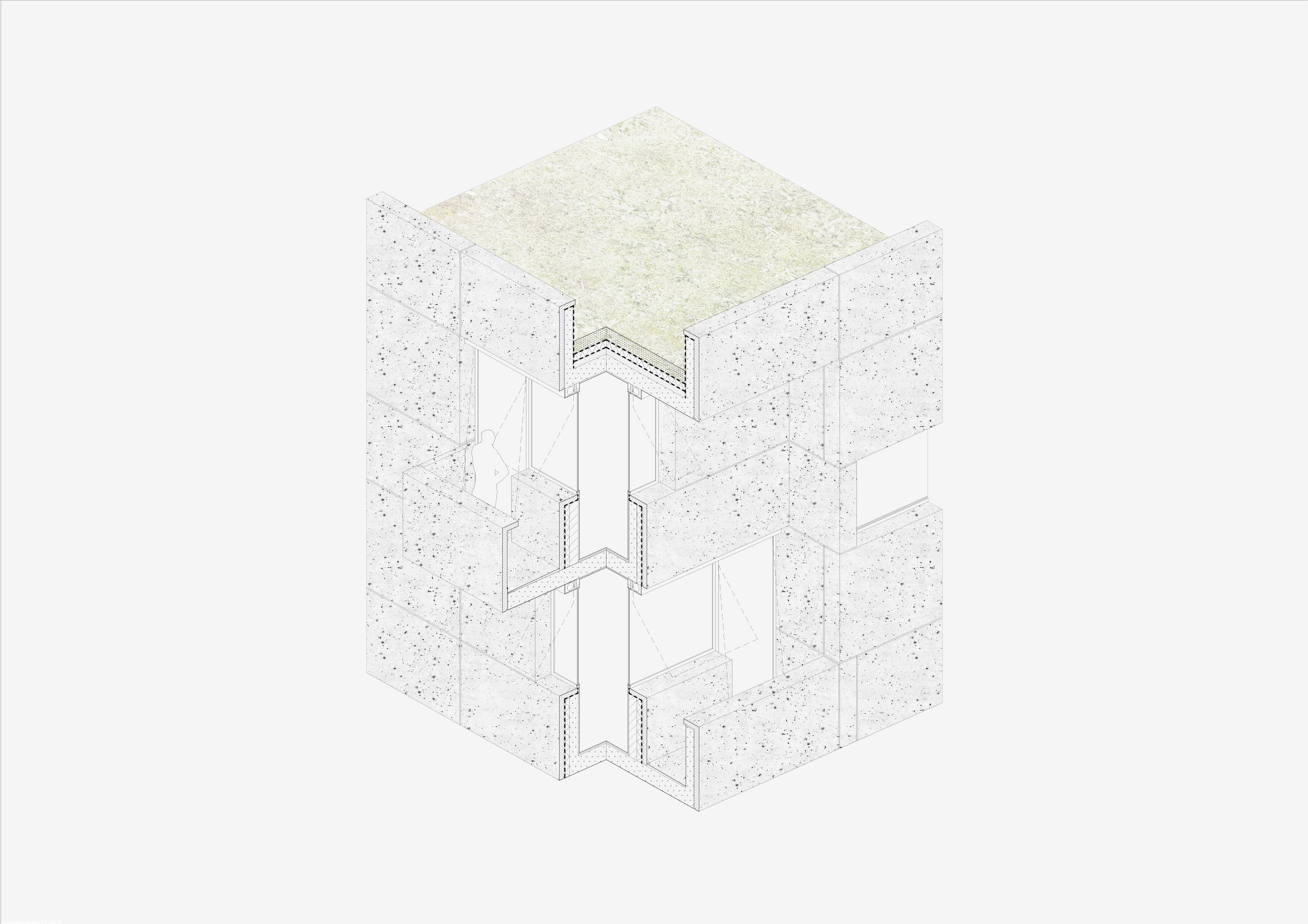
Alcaniça Housing
Status: Competition
Site: Almada, Portugal
Architecture: Atelier 17
Team: Nuno Castro Caldas + Sara Brandão
Structural Engineer: Fernando Rodrigues (ARA)
M&E: Mário Boucinha (Blue Horizon)
Drainage & Water supply : Marta Azevedo (Campo d’Água)
Client: IHRU
Total area: 2300 m2
Date: 2020
Proposal: Our proposal for the Alcaniça Housing Competition in Almada tries do make the most out of a difficult urban condition. The entrance from the more private side of the street with high windows at ground floor level guarantees privacy, while the functional organization in duplex apartments with double height living rooms, guarantee better light exposure and allow wider spaces in minimum areas.
